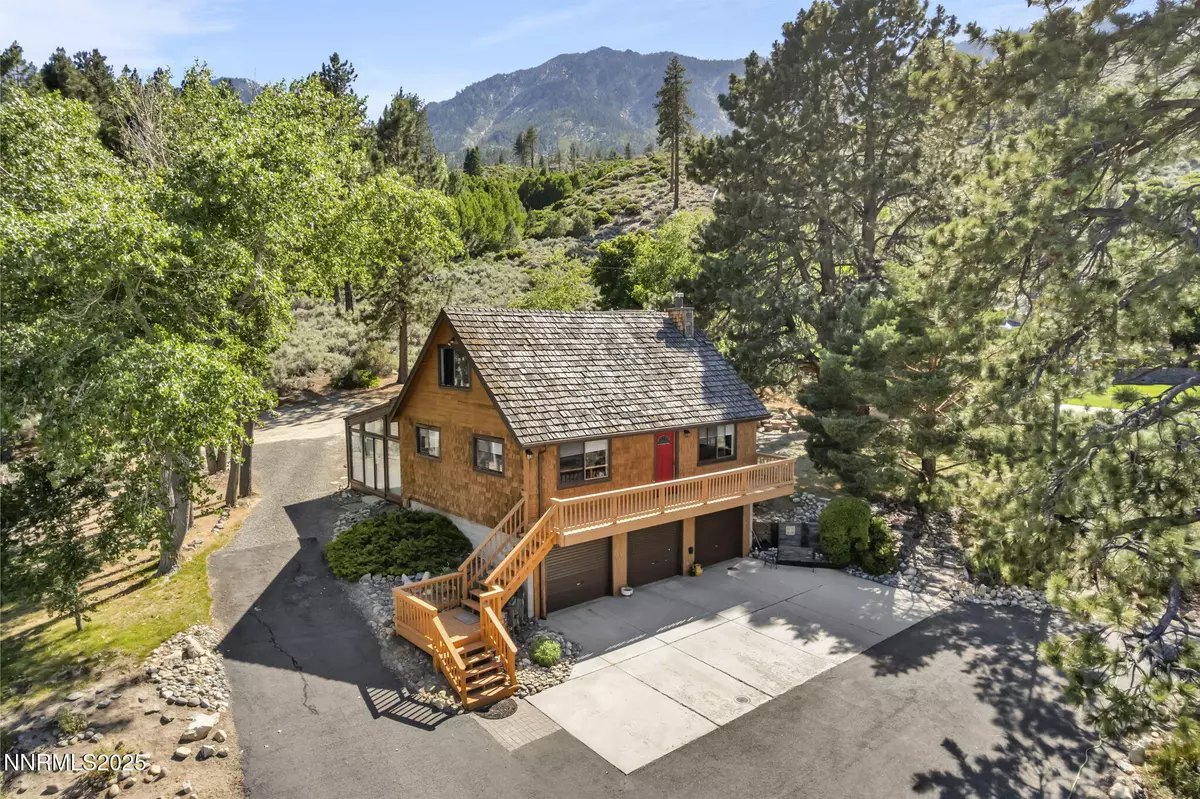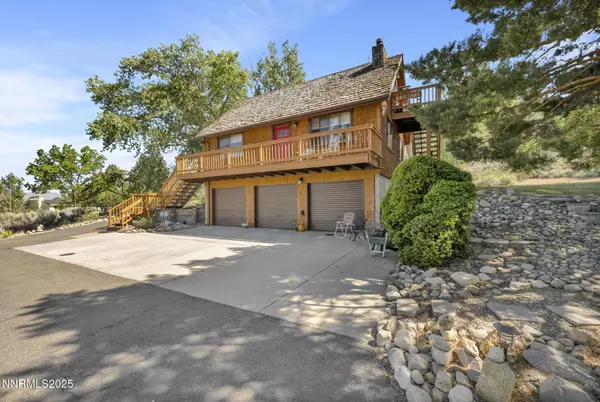3 Beds
2 Baths
1,729 SqFt
3 Beds
2 Baths
1,729 SqFt
Key Details
Property Type Single Family Home
Sub Type Single Family Residence
Listing Status Active Under Contract
Purchase Type For Sale
Square Footage 1,729 sqft
Price per Sqft $511
MLS Listing ID 250051620
Bedrooms 3
Full Baths 2
Year Built 1982
Annual Tax Amount $2,909
Lot Size 2.500 Acres
Acres 2.5
Lot Dimensions 2.5
Property Sub-Type Single Family Residence
Property Description
Location
State NV
County Douglas
Zoning SFR
Direction Hwy88 to Mottsville, Left on Foothill, Right on Autumn Hills, Right on Jeannie
Rooms
Family Room Ceiling Fan(s)
Other Rooms Bedroom Office Main Floor
Dining Room High Ceilings
Kitchen Breakfast Bar
Interior
Interior Features High Ceilings, Vaulted Ceiling(s)
Heating Electric, Fireplace(s), Wood
Flooring Wood
Fireplaces Number 1
Fireplaces Type Free Standing, Wood Burning
Equipment Satellite Dish
Fireplace Yes
Laundry In Garage, Laundry Area, Sink
Exterior
Exterior Feature Balcony, Rain Gutters
Parking Features Additional Parking, Attached, Garage, Garage Door Opener, RV Access/Parking, Under Building
Garage Spaces 3.0
Pool None
Utilities Available Cable Connected, Electricity Connected, Internet Connected, Natural Gas Not Available, Phone Connected, Cellular Coverage, Centralized Data Panel
View Y/N Yes
View Mountain(s), Peek, Trees/Woods, Valley
Roof Type Composition,Shake,Shingle,Wood
Porch Deck
Total Parking Spaces 3
Garage Yes
Building
Lot Description Cul-De-Sac, Landscaped, Open Lot, Rolling Slope, Sloped Down, Sprinklers In Front, Wooded
Story 2
Foundation Slab
Water Private, Well
Structure Type Wood Siding
New Construction No
Schools
Elementary Schools Scarselli
Middle Schools Pau-Wa-Lu
High Schools Douglas
Others
Tax ID 1219-09-001-016
Acceptable Financing 1031 Exchange, Cash, Conventional, FHA, USDA Loan, VA Loan
Listing Terms 1031 Exchange, Cash, Conventional, FHA, USDA Loan, VA Loan
Special Listing Condition Standard
GET MORE INFORMATION
REALTOR® | Lic# S.173162






