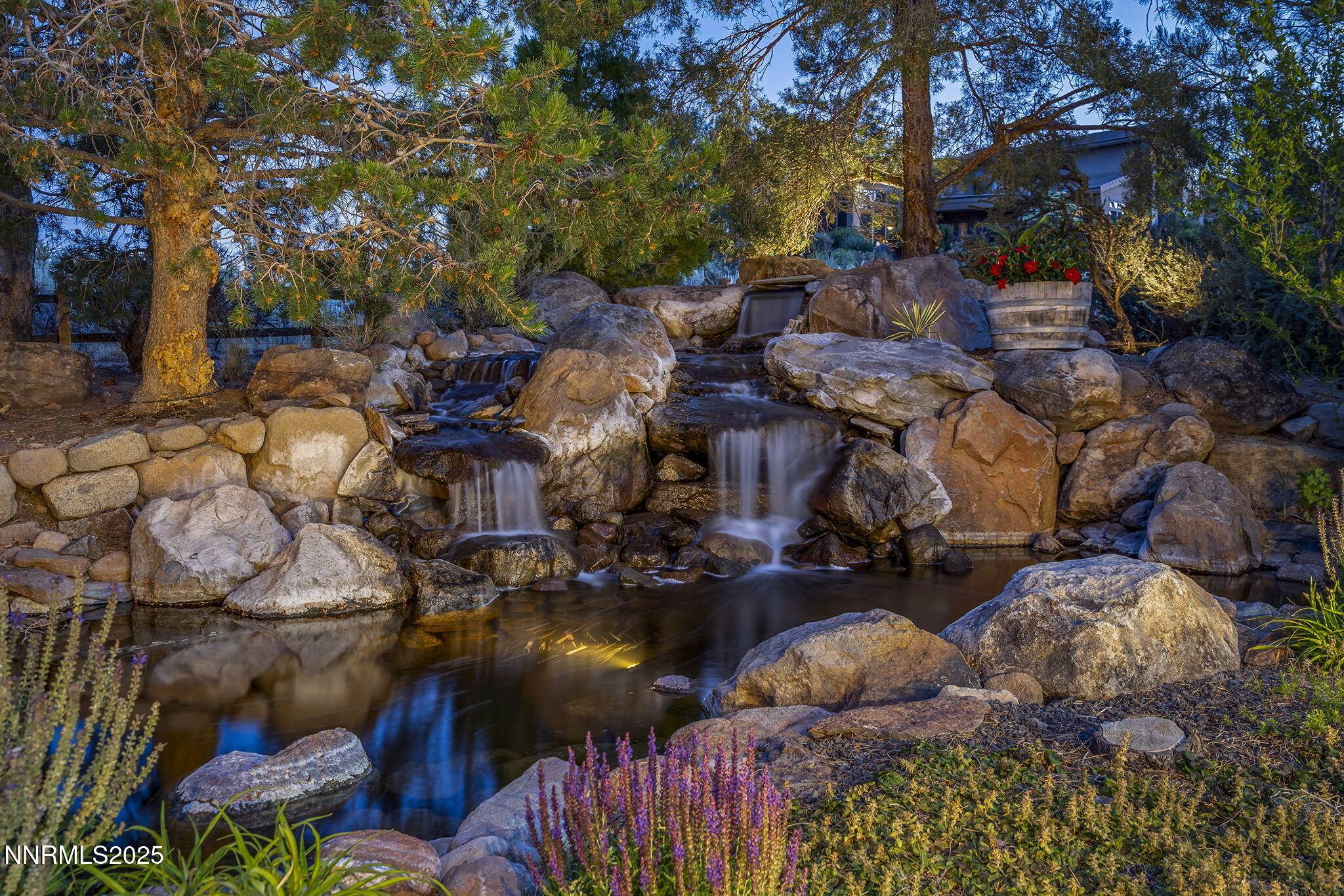4 Beds
4 Baths
4,829 SqFt
4 Beds
4 Baths
4,829 SqFt
OPEN HOUSE
Sat Jul 12, 11:00am - 1:00pm
Key Details
Property Type Single Family Home
Sub Type Single Family Residence
Listing Status Active
Purchase Type For Sale
Square Footage 4,829 sqft
Price per Sqft $641
Subdivision Arrowcreek 1
MLS Listing ID 250052787
Bedrooms 4
Full Baths 4
HOA Fees $382/mo
Year Built 1999
Annual Tax Amount $9,448
Lot Size 1.250 Acres
Acres 1.25
Lot Dimensions 1.25
Property Sub-Type Single Family Residence
Property Description
Location
State NV
County Washoe
Community Arrowcreek 1
Area Arrowcreek 1
Zoning LDS
Direction ArrowCreek/W ArrowCreek/Amado
Rooms
Family Room Great Rooms
Other Rooms Bedroom Office Main Floor
Dining Room Separate Formal Room
Kitchen Breakfast Bar
Interior
Interior Features Cathedral Ceiling(s), Central Vacuum, High Ceilings, Sliding Shelves, Smart Thermostat, Vaulted Ceiling(s)
Heating Hot Water, Natural Gas, Radiant, Radiant Floor
Cooling Central Air, Electric
Flooring Tile
Fireplaces Number 2
Fireplaces Type Gas Log
Fireplace Yes
Appliance Gas Cooktop
Laundry Cabinets, Laundry Room, Shelves, Sink
Exterior
Exterior Feature Balcony, Barbecue Stubbed In, Built-in Barbecue, Dog Run, Fire Pit, Outdoor Kitchen, Rain Gutters
Parking Features Attached, Garage, Garage Door Opener, Heated Garage, Parking Pad
Garage Spaces 4.0
Pool None
Utilities Available Cable Available, Cable Connected, Electricity Available, Electricity Connected, Internet Available, Internet Connected, Natural Gas Available, Natural Gas Connected, Phone Available, Sewer Available, Sewer Connected, Water Available, Water Connected, Cellular Coverage, Underground Utilities, Water Meter Installed
Amenities Available Barbecue, Clubhouse, Fitness Center, Gated, Maintenance Grounds, Pool, Recreation Room, Security, Spa/Hot Tub, Tennis Court(s)
View Y/N Yes
View City, Desert, Golf Course, Mountain(s), Park/Greenbelt, Valley
Roof Type Pitched,Tile
Porch Patio, Deck
Total Parking Spaces 4
Garage Yes
Building
Lot Description Cul-De-Sac, Gentle Sloping, Greenbelt, Level, Rolling Slope, Sprinklers In Front, Sprinklers In Rear
Story 2
Foundation Concrete Perimeter, Crawl Space, Full Perimeter, Pillar/Post/Pier
Water Public
Structure Type Stone,Stone Veneer,Stucco
New Construction No
Schools
Elementary Schools Hunsberger
Middle Schools Marce Herz
High Schools Galena
Others
Tax ID 15205116
Acceptable Financing 1031 Exchange, Cash, Conventional, FHA, USDA Loan, VA Loan
Listing Terms 1031 Exchange, Cash, Conventional, FHA, USDA Loan, VA Loan
Special Listing Condition Standard
Virtual Tour https://unbranded.youriguide.com/1391_amado_ct_reno_nv/
GET MORE INFORMATION
REALTOR® | Lic# S.173162






