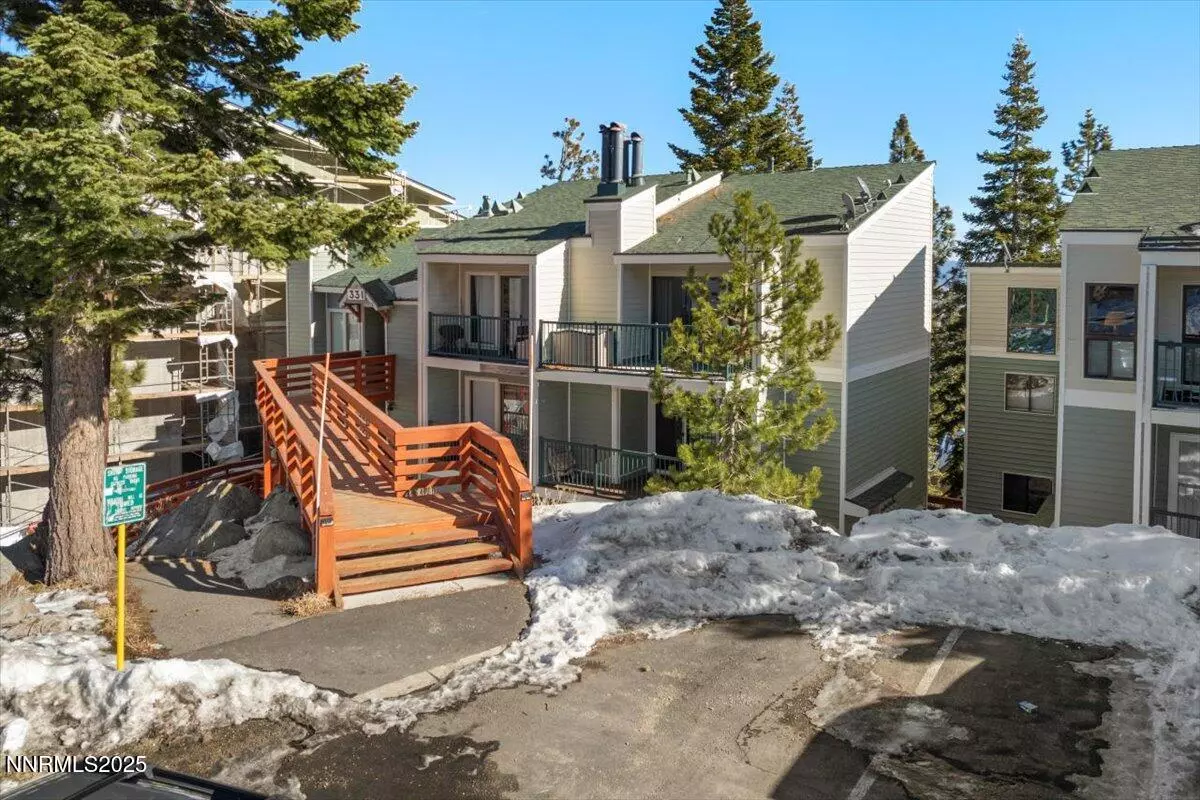1 Bed
1 Bath
720 SqFt
1 Bed
1 Bath
720 SqFt
Key Details
Property Type Townhouse
Sub Type Townhouse
Listing Status Active
Purchase Type For Sale
Square Footage 720 sqft
Price per Sqft $500
Subdivision Tahoe Village
MLS Listing ID 250053743
Bedrooms 1
Full Baths 1
HOA Fees $2,322/ann
Year Built 1974
Annual Tax Amount $1,350
Property Sub-Type Townhouse
Property Description
Welcome to this charming 1-bedroom, 1-bath townhome located at the top of Kingsbury Grade in Stateline, Nevada. Whether you're looking for a smart investment, a cozy second home, or your primary mountain retreat, this property checks all the boxes. Move-in ready and currently operating as a successful short-term rental, this home offers both comfort and income potential. Enjoy easy access to two of Heavenly's ski lifts just minutes away, with all the dining, shopping, and entertainment of South Lake Tahoe just a 10-minute drive down the hill.
With unbeatable location, year-round adventure at your doorstep, and Nevada tax advantages, this is a rare opportunity you won't want to miss!
Location
State NV
County Douglas
Community Tahoe Village
Area Tahoe Village
Zoning Townhouse
Direction Kingsbury Grade to Tramway
Rooms
Family Room None
Other Rooms Office Den
Dining Room Living Room Combination
Kitchen Electric Cooktop
Interior
Heating Electric, Fireplace(s), Wall Furnace
Flooring Luxury Vinyl
Fireplaces Number 1
Fireplaces Type Gas, Insert
Fireplace Yes
Appliance Electric Cooktop
Laundry Common Area, Laundry Area
Exterior
Exterior Feature Balcony
Parking Features Additional Parking
Utilities Available Cable Available, Cable Connected, Electricity Available, Electricity Connected, Internet Available, Internet Connected, Natural Gas Available, Natural Gas Connected, Phone Available, Phone Connected, Sewer Available, Sewer Connected, Water Available, Water Connected, Cellular Coverage
Amenities Available Parking, Pool, Spa/Hot Tub
View Y/N Yes
View Trees/Woods, Valley
Roof Type Composition,Pitched,Shingle
Garage No
Building
Lot Description Common Area, Sloped Down
Story 2
Foundation None
Water Public
Structure Type Vinyl Siding
New Construction No
Schools
Elementary Schools Zephyr Cove
Middle Schools Whittell High School - Grades 7 + 8
High Schools Whittell - Grades 9-12
Others
Tax ID 1319-30-628-004
Acceptable Financing 1031 Exchange, Cash, Conventional, FHA, VA Loan
Listing Terms 1031 Exchange, Cash, Conventional, FHA, VA Loan
Special Listing Condition Standard
GET MORE INFORMATION
REALTOR® | Lic# S.173162






