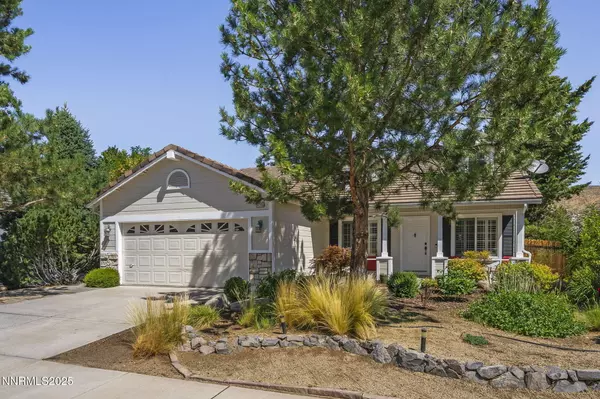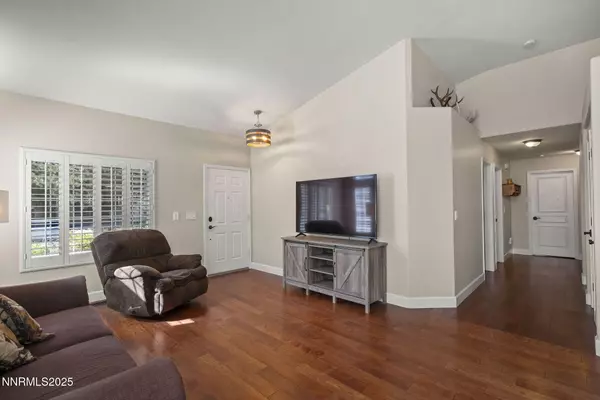4 Beds
2 Baths
1,613 SqFt
4 Beds
2 Baths
1,613 SqFt
Key Details
Property Type Single Family Home
Sub Type Single Family Residence
Listing Status Active
Purchase Type For Sale
Square Footage 1,613 sqft
Price per Sqft $399
Subdivision Silverado Ranch Estates 3 Phase 3
MLS Listing ID 250053788
Bedrooms 4
Full Baths 2
Year Built 1997
Annual Tax Amount $2,834
Lot Size 6,316 Sqft
Acres 0.15
Lot Dimensions 0.15
Property Sub-Type Single Family Residence
Property Description
Location
State NV
County Washoe
Community Silverado Ranch Estates 3 Phase 3
Area Silverado Ranch Estates 3 Phase 3
Zoning SF8
Direction Las Brisas to Twin Creeks to Brookdale
Rooms
Family Room None
Other Rooms None
Dining Room Ceiling Fan(s)
Kitchen Breakfast Bar
Interior
Interior Features Ceiling Fan(s), High Ceilings, Sliding Shelves, Vaulted Ceiling(s)
Heating Forced Air, Natural Gas
Cooling Central Air
Flooring Wood
Fireplaces Number 1
Fireplaces Type Gas Log
Fireplace Yes
Appliance Gas Cooktop
Laundry Cabinets, Laundry Room, Washer Hookup
Exterior
Exterior Feature Rain Gutters
Parking Features Attached, Garage, Garage Door Opener
Garage Spaces 2.0
Pool None
Utilities Available Cable Available, Electricity Available, Internet Available, Natural Gas Available, Phone Available, Sewer Available, Water Available, Cellular Coverage, Underground Utilities
View Y/N Yes
View Mountain(s)
Roof Type Pitched,Tile
Porch Patio
Total Parking Spaces 2
Garage Yes
Building
Lot Description Adjoins BLM/BIA Land, Level, Sprinklers In Front, Sprinklers In Rear
Story 1
Foundation Crawl Space
Water Public
Structure Type Wood Siding
New Construction No
Schools
Elementary Schools Melton
Middle Schools Billinghurst
High Schools Mcqueen
Others
Tax ID 20418205
Acceptable Financing 1031 Exchange, Cash, Conventional, FHA, VA Loan
Listing Terms 1031 Exchange, Cash, Conventional, FHA, VA Loan
Special Listing Condition Standard
Virtual Tour https://listings.in1viewmedia.com/sites/WEKOBEJ/unbranded
GET MORE INFORMATION
REALTOR® | Lic# S.173162






