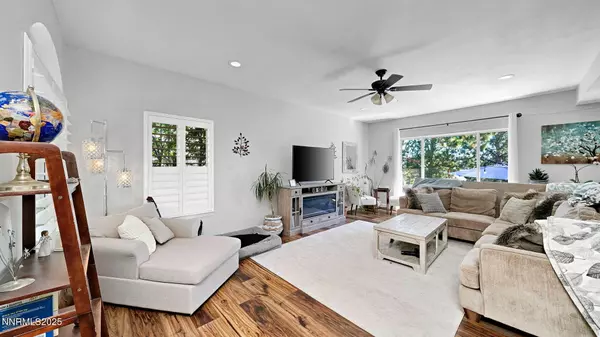4 Beds
3 Baths
2,535 SqFt
4 Beds
3 Baths
2,535 SqFt
Key Details
Property Type Single Family Home
Sub Type Single Family Residence
Listing Status Active
Purchase Type For Sale
Square Footage 2,535 sqft
Price per Sqft $315
Subdivision Caughlin Crest
MLS Listing ID 250053793
Bedrooms 4
Full Baths 2
Half Baths 1
HOA Fees $281/qua
Year Built 1990
Annual Tax Amount $5,127
Lot Size 6,970 Sqft
Acres 0.16
Lot Dimensions 0.16
Property Sub-Type Single Family Residence
Property Description
Location
State NV
County Washoe
Community Caughlin Crest
Area Caughlin Crest
Zoning PD
Direction Cashill to Crestridge
Rooms
Family Room Great Rooms
Other Rooms None
Dining Room Great Room
Kitchen Built-In Dishwasher
Interior
Interior Features Ceiling Fan(s), Walk-In Closet(s)
Heating Forced Air, Natural Gas
Cooling Central Air
Flooring Tile
Fireplace No
Appliance Gas Cooktop
Laundry Cabinets, Laundry Room, Washer Hookup
Exterior
Exterior Feature None
Parking Features Attached, Garage, Garage Door Opener
Garage Spaces 3.0
Pool None
Utilities Available Electricity Connected, Natural Gas Connected, Sewer Connected, Water Connected, Water Meter Installed
Amenities Available None
View Y/N No
Roof Type Pitched,Tile
Porch Patio, Deck
Total Parking Spaces 3
Garage Yes
Building
Lot Description Landscaped, Sprinklers In Front, Sprinklers In Rear
Story 2
Foundation Crawl Space
Water Public
Structure Type Wood Siding
New Construction No
Schools
Elementary Schools Caughlin Ranch
Middle Schools Swope
High Schools Reno
Others
Tax ID 041-364-09
Acceptable Financing 1031 Exchange, Cash, Conventional, FHA, Owner May Carry, VA Loan
Listing Terms 1031 Exchange, Cash, Conventional, FHA, Owner May Carry, VA Loan
Special Listing Condition Standard
Virtual Tour https://scott-chandler-productions.aryeo.com/sites/gevzqlr/unbranded
GET MORE INFORMATION
REALTOR® | Lic# S.173162






