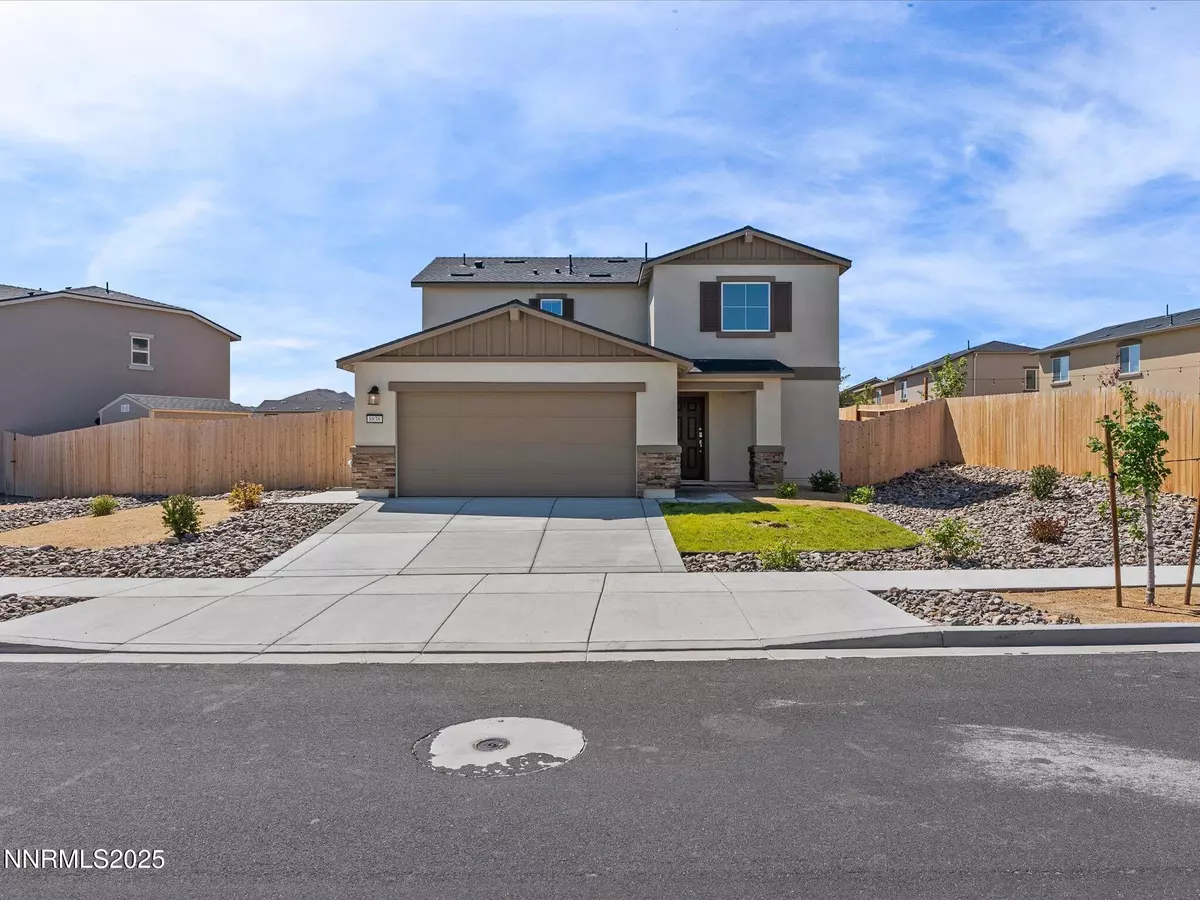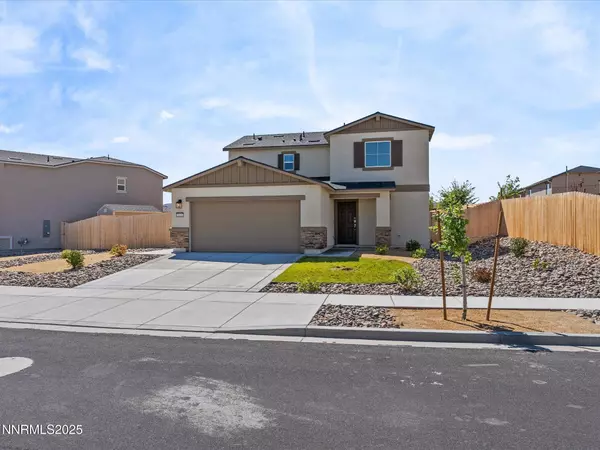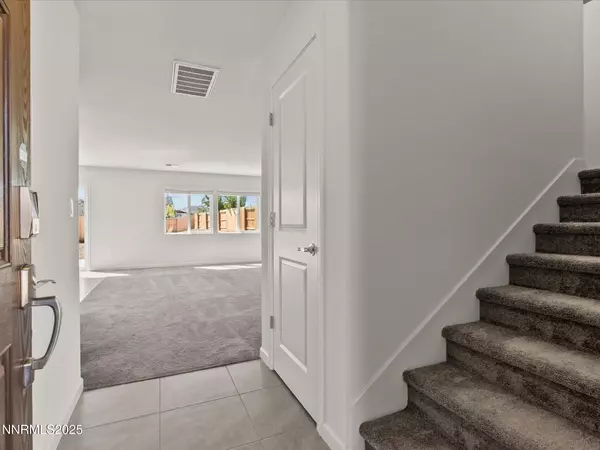3 Beds
3 Baths
1,710 SqFt
3 Beds
3 Baths
1,710 SqFt
Key Details
Property Type Single Family Home
Sub Type Single Family Residence
Listing Status Active
Purchase Type For Sale
Square Footage 1,710 sqft
Price per Sqft $292
Subdivision Stonefield Phase 4 Villages 1C & 3A
MLS Listing ID 250053813
Bedrooms 3
Full Baths 2
Half Baths 1
HOA Fees $30/mo
Year Built 2023
Annual Tax Amount $4,153
Lot Size 8,761 Sqft
Acres 0.2
Lot Dimensions 0.2
Property Sub-Type Single Family Residence
Property Description
Set on a generous 0.2-acre lot, this home provides plenty of outdoor space with a backyard that's a blank slate, ready for your dream landscaping, garden, or entertaining area. Enjoy peaceful mountain views and the privacy of a spacious lot while still being conveniently close to parks, schools, shopping, and freeway access.
The heart of the home is a spacious great room that seamlessly combines the kitchen, dining, and living areas—perfect for modern living and entertaining. The kitchen features clean lines, ample counter space, and comes fully equipped with all appliances included.
Upstairs, you'll find three well-sized bedrooms, including a serene primary suite with an ensuite bath and walk-in closet.
This home also includes smart features for added convenience and peace of mind: a video doorbell, home security system, and programmable thermostat are already installed and ready to use.
Whether you're a first-time buyer, downsizing, or looking for a low-maintenance home with space to grow, this property offers the perfect combination of comfort, style, and opportunity.
Don't miss your chance to own a beautifully cared-for home in a growing community—schedule your private showing today!
Location
State NV
County Washoe
Community Stonefield Phase 4 Villages 1C & 3A
Area Stonefield Phase 4 Villages 1C & 3A
Zoning SF11
Direction Military Rd to Mahon Dr to Finnsech Dr
Rooms
Family Room None
Other Rooms None
Dining Room Great Room
Kitchen Built-In Dishwasher
Interior
Interior Features High Ceilings, Smart Thermostat, Walk-In Closet(s)
Heating Forced Air, Natural Gas
Cooling Central Air, Electric, Refrigerated
Flooring Tile
Fireplace No
Laundry Laundry Room, Shelves, Washer Hookup
Exterior
Exterior Feature None
Parking Features Attached, Garage, Garage Door Opener
Garage Spaces 2.0
Pool None
Utilities Available Cable Available, Electricity Connected, Internet Connected, Natural Gas Connected, Phone Available, Sewer Connected, Water Connected, Cellular Coverage, Centralized Data Panel, Underground Utilities, Water Meter Installed
Amenities Available None
View Y/N Yes
View Mountain(s)
Roof Type Composition,Pitched,Shingle
Porch Patio
Total Parking Spaces 2
Garage Yes
Building
Lot Description Gentle Sloping, Sloped Up, Sprinklers In Front
Story 2
Foundation Slab
Water Public
Structure Type Stucco
New Construction No
Schools
Elementary Schools Lemmon Valley
Middle Schools Obrien
High Schools North Valleys
Others
Tax ID 568-163-06
Acceptable Financing 1031 Exchange, Cash, Conventional, FHA, VA Loan
Listing Terms 1031 Exchange, Cash, Conventional, FHA, VA Loan
Special Listing Condition Standard
GET MORE INFORMATION
REALTOR® | Lic# S.173162






