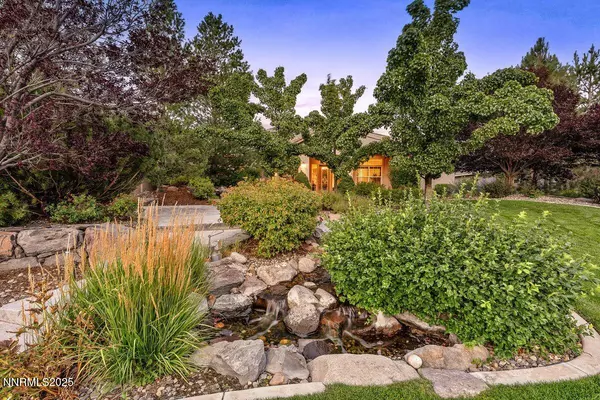5 Beds
4 Baths
4,287 SqFt
5 Beds
4 Baths
4,287 SqFt
Key Details
Property Type Single Family Home
Sub Type Single Family Residence
Listing Status Active
Purchase Type For Sale
Square Footage 4,287 sqft
Price per Sqft $326
Subdivision Pebble Creek 1
MLS Listing ID 250053864
Bedrooms 5
Full Baths 3
Half Baths 1
HOA Fees $375/ann
Year Built 2003
Annual Tax Amount $6,512
Lot Size 0.903 Acres
Acres 0.9
Lot Dimensions 0.9
Property Sub-Type Single Family Residence
Property Description
The expansive backyard, featuring a heated 20' x 40' in-ground pool with an automatic safety cover sets the tone for luxury, while the regulation-lined basketball court (also great for pickleball) and custom horseshoe pit offer endless recreation. Extensive covered and uncovered patios provide ideal spaces for outdoor dining and lounging, all surrounded by lush, mature landscaping accented by tranquil waterfalls and meandering streams.
Step inside and discover indulgent interiors featuring 10-foot ceilings, expansive light-filled living areas, and thoughtful design throughout. The gourmet kitchen opens seamlessly to the spacious family room with a warm, inviting fireplace—ideal for large gatherings or everyday living. For added entertainment, enjoy a custom built-in bar complete with wine refrigerator and beer tap, perfectly positioned next to the billiards/game area for effortless hosting. And yes - the pool table stays!
The primary suite is a serene retreat with two walk-in closets and a spa-inspired bath.
The property also features a fully insulated and heated RV garage with a pull-through door, providing convenient storage for all your toys and tools.
This home is a rare opportunity to own a fully appointed, resort-style residence in one of Sparks' most desirable neighborhoods. 11740 Anthem Drive is more than a home—it's a lifestyle.
Location
State NV
County Washoe
Community Pebble Creek 1
Area Pebble Creek 1
Zoning LDS
Direction Pyramid Highway to Pebble Creek to Anthem
Rooms
Family Room Ceiling Fan(s)
Other Rooms Entrance Foyer
Dining Room Ceiling Fan(s)
Kitchen Breakfast Bar
Interior
Interior Features Ceiling Fan(s), Entrance Foyer, No Interior Steps, Smart Thermostat
Heating Fireplace(s), Forced Air, Natural Gas
Cooling Central Air
Flooring Tile
Fireplaces Number 3
Fireplaces Type Gas Log
Fireplace Yes
Appliance Additional Refrigerator(s)
Laundry Cabinets, Laundry Room, Sink, Washer Hookup
Exterior
Exterior Feature Barbecue Stubbed In, Fire Pit, Smart Irrigation
Parking Features Additional Parking, Attached, Detached, Garage, Garage Door Opener, Heated Garage, RV Access/Parking, RV Garage
Garage Spaces 8.0
Pool Heated
Utilities Available Cable Available, Electricity Connected, Internet Connected, Natural Gas Connected, Phone Connected, Sewer Connected, Water Connected, Water Meter Installed
Amenities Available Maintenance Grounds
View Y/N No
Roof Type Tile
Porch Patio
Total Parking Spaces 8
Garage Yes
Building
Lot Description Landscaped, Level, Sprinklers In Front, Sprinklers In Rear, Other
Story 1
Foundation Slab
Water Public
Structure Type Stucco
New Construction No
Schools
Elementary Schools Taylor
Middle Schools Shaw Middle School
High Schools Spanish Springs
Others
Tax ID 538-033-10
Acceptable Financing 1031 Exchange, Cash, Conventional, FHA, VA Loan
Listing Terms 1031 Exchange, Cash, Conventional, FHA, VA Loan
Special Listing Condition Standard
Virtual Tour https://11740Anthem.com/
GET MORE INFORMATION
REALTOR® | Lic# S.173162






