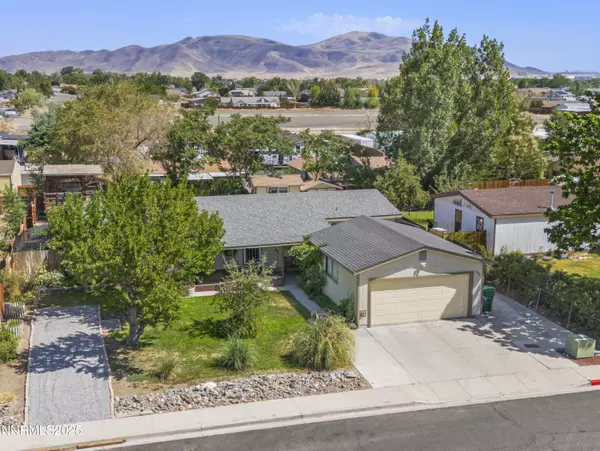3 Beds
2 Baths
1,620 SqFt
3 Beds
2 Baths
1,620 SqFt
OPEN HOUSE
Sat Aug 02, 11:00am - 2:00pm
Key Details
Property Type Manufactured Home
Sub Type Manufactured Home
Listing Status Active
Purchase Type For Sale
Square Footage 1,620 sqft
Price per Sqft $203
Subdivision Green Valley Estates Ph 1A
MLS Listing ID 250053902
Bedrooms 3
Full Baths 2
Year Built 1986
Annual Tax Amount $1,238
Lot Size 9,583 Sqft
Acres 0.22
Lot Dimensions 0.22
Property Sub-Type Manufactured Home
Property Description
Nestled in a peaceful neighborhood, 994 Green Valley is more than just a home — it's your personal sanctuary. This beautifully maintained residence invites you in with warmth, style, and a sense of ease that instantly feels like home.
Step inside to find a thoughtfully designed floor plan that blends spacious living areas with cozy nooks, perfect for both lively gatherings and quiet moments. Natural light pours through the windows, highlighting the details that make this home truly special — from rich flooring and modern fixtures to timeless touches that add character and charm.
The kitchen is a chef's dream, offering generous counter space, ample cabinetry, and a seamless flow to the dining and living areas. Each bedroom is a private retreat, and the primary suite offers a peaceful escape with its own ensuite bath and serene views.
Step outside to your own slice of paradise. The backyard is beautifully landscaped with space to garden, play, or unwind under the stars — ideal for weekend barbecues or sipping your morning coffee surrounded by nature.
With its inviting curb appeal, modern comforts, and prime location near parks, schools, and shopping — 994 Green Valley is a home that truly has it all.
Come experience it for yourself. Your dream home awaits.
Buyer and buyer's agent to give a 72-hour response time for all offers.
Location
State NV
County Lyon
Community Green Valley Estates Ph 1A
Area Green Valley Estates Ph 1A
Zoning SF6
Rooms
Family Room Ceiling Fan(s)
Other Rooms None
Dining Room Separate Formal Room
Kitchen Breakfast Bar
Interior
Interior Features Ceiling Fan(s), High Ceilings, Vaulted Ceiling(s)
Heating Natural Gas
Cooling Evaporative Cooling
Flooring Tile
Fireplace No
Laundry Cabinets, Laundry Closet, Laundry Room, Sink
Exterior
Exterior Feature Dog Run, Fire Pit, RV Hookup
Parking Features Garage, Parking Pad, RV Access/Parking
Garage Spaces 2.0
Pool None
Utilities Available Cable Available, Cable Connected, Electricity Available, Electricity Connected, Internet Available, Internet Connected, Natural Gas Available, Natural Gas Connected, Phone Available, Phone Connected, Sewer Available, Sewer Connected, Water Available, Water Connected
View Y/N Yes
View Mountain(s)
Roof Type Composition,Shingle
Porch Patio, Deck
Total Parking Spaces 2
Garage No
Building
Story 1
Foundation Concrete Perimeter, Crawl Space
Water Public
Structure Type Concrete,Wood Siding
New Construction No
Schools
Elementary Schools Cottonwood
Middle Schools Fernley
High Schools Fernley
Others
Tax ID 020-311-10
Acceptable Financing 1031 Exchange, Cash, Conventional, FHA, VA Loan
Listing Terms 1031 Exchange, Cash, Conventional, FHA, VA Loan
Special Listing Condition Standard
GET MORE INFORMATION
REALTOR® | Lic# S.173162






