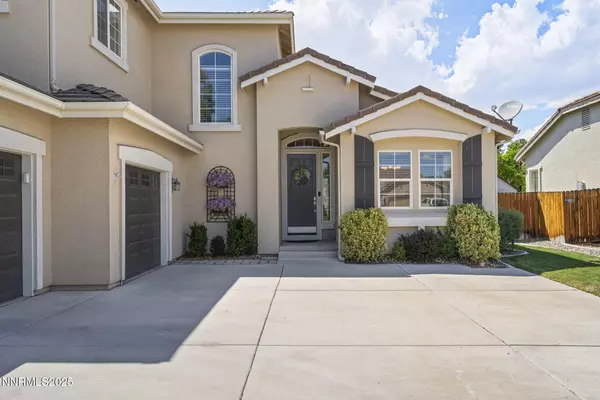4 Beds
3 Baths
2,813 SqFt
4 Beds
3 Baths
2,813 SqFt
OPEN HOUSE
Sun Aug 03, 11:00am - 2:00pm
Key Details
Property Type Single Family Home
Sub Type Single Family Residence
Listing Status Active
Purchase Type For Sale
Square Footage 2,813 sqft
Price per Sqft $268
Subdivision Kiley Ranch West Phase 3A Unit 3
MLS Listing ID 250053952
Bedrooms 4
Full Baths 2
Half Baths 1
Year Built 2003
Annual Tax Amount $3,328
Lot Size 7,405 Sqft
Acres 0.17
Lot Dimensions 0.17
Property Sub-Type Single Family Residence
Property Description
The gourmet kitchen is a showstopper, complete with seamless granite countertops, an expansive island, soft-close cabinetry, pull-out drawers in lower cabinets, custom coffee bar with wine refrigerator, newer fingerprint-resistant stainless steel appliances, and pantry. The wall between the living and dining rooms was opened up to create a seamless flow, perfect for entertaining. The gas fireplace makes a statement with floor to ceiling rock that accentuates the 10-foot ceilings in the room.
Make your way to the primary suite, located on the first floor, to experience the luxurious air-jet tub, oversized shower, dual vanities, and large, walk-in closet.
Upstairs is just as impressive, with three more bedrooms, a large loft with built-in workstation and cabinetry, and a sizable bonus room, perfect for a home theater, playroom, gym, or easily add a door to create a fifth bedroom!
Other features include newer interior and exterior paint, a 3-car finished garage with cabinets and a workbench, steel tub in the upstairs bathroom, tall countertops in bathrooms, storage shed on concrete pad, seamless gutters, central vacuum, and upgraded baseboards in the lower level. The property has no direct rear neighbors, with open space running behind the lot. Enjoy the convenience of being minutes from shopping and dining—Trader Joe's, Costco, and more—along with nearby parks, trails, and scenic paved paths that wind through the community. And...no HOA!
Location
State NV
County Washoe
Community Kiley Ranch West Phase 3A Unit 3
Area Kiley Ranch West Phase 3A Unit 3
Zoning PD
Rooms
Family Room None
Other Rooms Bonus Room
Dining Room Separate Formal Room
Kitchen Breakfast Bar
Interior
Interior Features Ceiling Fan(s), Central Vacuum, High Ceilings, Vaulted Ceiling(s)
Heating Forced Air, Natural Gas
Cooling Central Air, Refrigerated
Flooring Ceramic Tile
Fireplaces Number 1
Fireplaces Type Gas Log
Fireplace Yes
Laundry Cabinets, Laundry Room, Sink, Washer Hookup
Exterior
Exterior Feature Rain Gutters, None
Parking Features Attached, Garage, Garage Door Opener
Garage Spaces 3.0
Utilities Available Cable Available, Electricity Connected, Internet Connected, Natural Gas Connected, Phone Available, Sewer Connected, Water Connected, Cellular Coverage
View Y/N No
Roof Type Pitched,Tile
Porch Patio
Total Parking Spaces 3
Garage Yes
Building
Lot Description Landscaped, Level, Sprinklers In Front, Sprinklers In Rear
Story 2
Foundation Concrete Perimeter, Crawl Space
Water Public
Structure Type Stucco
New Construction No
Schools
Elementary Schools Sepulveda
Middle Schools Sky Ranch
High Schools Reed
Others
Tax ID 516-365-04
Acceptable Financing 1031 Exchange, Cash, Conventional, FHA, VA Loan
Listing Terms 1031 Exchange, Cash, Conventional, FHA, VA Loan
Special Listing Condition Standard
Virtual Tour https://my.matterport.com/show/?m=RBxU167uAYp&brand=0
GET MORE INFORMATION
REALTOR® | Lic# S.173162






