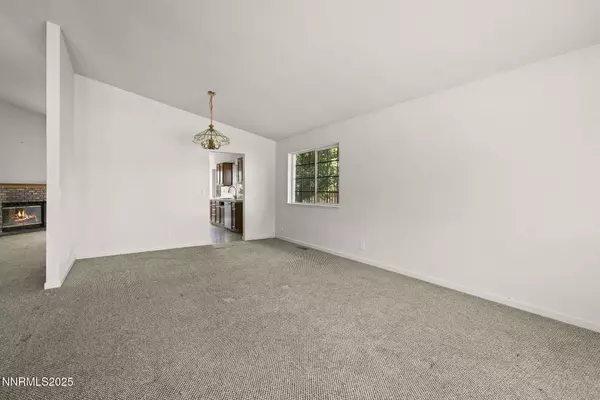4 Beds
3 Baths
2,130 SqFt
4 Beds
3 Baths
2,130 SqFt
Key Details
Property Type Single Family Home
Sub Type Single Family Residence
Listing Status Active
Purchase Type For Sale
Square Footage 2,130 sqft
Price per Sqft $196
Subdivision North Pointe Ph 1
MLS Listing ID 250053982
Bedrooms 4
Full Baths 2
Half Baths 1
Year Built 1995
Annual Tax Amount $2,159
Lot Size 8,712 Sqft
Acres 0.2
Lot Dimensions 0.2
Property Sub-Type Single Family Residence
Property Description
Location
State NV
County Lyon
Community North Pointe Ph 1
Area North Pointe Ph 1
Zoning R1
Direction Dayton Valley Rd, N. Pointe Cir, Valley View
Rooms
Family Room Ceiling Fan(s)
Other Rooms None
Dining Room Kitchen Combination
Kitchen Built-In Dishwasher
Interior
Interior Features Ceiling Fan(s), High Ceilings, No Interior Steps, Vaulted Ceiling(s)
Heating Natural Gas
Cooling Central Air
Flooring Vinyl
Fireplaces Number 1
Fireplace Yes
Laundry Cabinets, Laundry Room, Sink
Exterior
Exterior Feature None
Parking Features Attached, Garage, Garage Door Opener
Garage Spaces 2.0
Pool None
Utilities Available Cable Available, Electricity Connected, Internet Available, Natural Gas Available, Sewer Connected, Water Connected
View Y/N No
Roof Type Asphalt,Composition,Pitched
Porch Deck
Total Parking Spaces 2
Garage Yes
Building
Lot Description Corner Lot, Level
Story 1
Foundation Crawl Space
Water Public
Structure Type Wood Siding
New Construction No
Schools
Elementary Schools Dayton
Middle Schools Dayton
High Schools Dayton
Others
Tax ID 019-661-01
Acceptable Financing 1031 Exchange, Cash, Conventional
Listing Terms 1031 Exchange, Cash, Conventional
Special Listing Condition Court Approval
GET MORE INFORMATION
REALTOR® | Lic# S.173162






