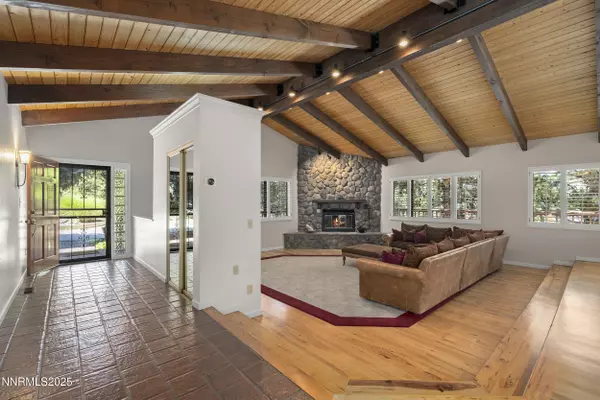4 Beds
4 Baths
4,105 SqFt
4 Beds
4 Baths
4,105 SqFt
Key Details
Property Type Single Family Home
Sub Type Single Family Residence
Listing Status Active
Purchase Type For Sale
Square Footage 4,105 sqft
Price per Sqft $379
Subdivision Ridgeview 3
MLS Listing ID 250054103
Bedrooms 4
Full Baths 4
Year Built 1983
Annual Tax Amount $6,471
Lot Size 0.999 Acres
Acres 1.0
Lot Dimensions 1.0
Property Sub-Type Single Family Residence
Property Description
Location
State NV
County Washoe
Community Ridgeview 3
Area Ridgeview 3
Zoning LDS
Rooms
Family Room Great Rooms
Other Rooms Recreation Room
Dining Room Separate Formal Room
Kitchen Breakfast Bar
Interior
Interior Features Central Vacuum, High Ceilings, Smart Thermostat, Vaulted Ceiling(s)
Heating Fireplace(s), Forced Air, Natural Gas
Cooling Central Air
Flooring Tile
Fireplaces Number 2
Fireplace Yes
Appliance Gas Cooktop
Laundry Cabinets, Laundry Area, Laundry Room, Sink
Exterior
Exterior Feature Dog Run
Parking Features Additional Parking, Attached, Garage, Garage Door Opener, RV Access/Parking
Garage Spaces 5.0
Utilities Available Cable Available, Electricity Available, Electricity Connected, Internet Available, Natural Gas Available, Natural Gas Connected, Phone Available, Water Available, Water Connected, Cellular Coverage
View Y/N No
Roof Type Tile
Porch Patio, Deck
Total Parking Spaces 5
Garage Yes
Building
Lot Description Corner Lot, Gentle Sloping, Landscaped, Sprinklers In Front, Sprinklers In Rear
Story 1
Foundation Concrete Perimeter, Crawl Space, Pillar/Post/Pier
Water Public
Structure Type Concrete,Wood Siding
New Construction No
Schools
Elementary Schools Lenz
Middle Schools Marce Herz
High Schools Galena
Others
Tax ID 162-092-03
Acceptable Financing 1031 Exchange, Cash, Conventional, VA Loan
Listing Terms 1031 Exchange, Cash, Conventional, VA Loan
Special Listing Condition Standard
Virtual Tour https://listings.in1viewmedia.com/v2/NXZEQPR/unbranded
GET MORE INFORMATION
REALTOR® | Lic# S.173162






