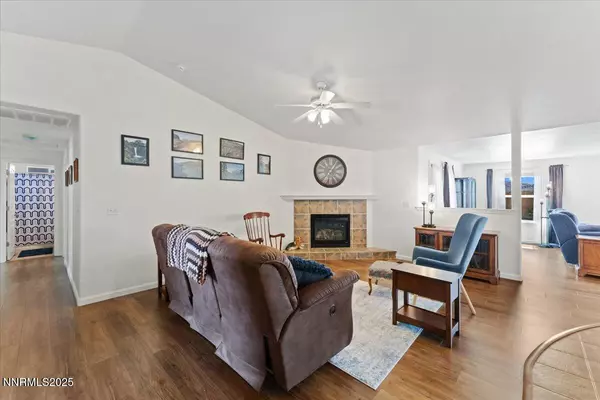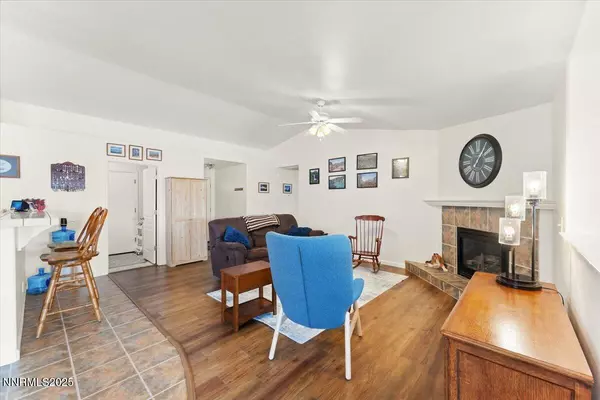3 Beds
2 Baths
1,564 SqFt
3 Beds
2 Baths
1,564 SqFt
Key Details
Property Type Single Family Home
Sub Type Single Family Residence
Listing Status Active
Purchase Type For Sale
Square Footage 1,564 sqft
Price per Sqft $252
Subdivision Ennor Ranch Estates Ph 4
MLS Listing ID 250055172
Bedrooms 3
Full Baths 2
Year Built 2002
Annual Tax Amount $1,615
Lot Size 7,405 Sqft
Acres 0.17
Lot Dimensions 0.17
Property Sub-Type Single Family Residence
Property Description
Step inside to discover an inviting open-concept great room, designed to bring people together while still offering flexibility. With both a family room and a living room, the layout adapts easily to your lifestyle, whether that's creating a cozy reading space, a media room, or a play area. Neutral tones throughout provide a warm backdrop, making it simple to add your personal touch and create the home you've been envisioning.
Outdoors, the property shines with its larger than average .17-acre lot. The front yard greets you with low-maintenance landscaping and vibrant blooming rose bushes, while the backyard offers a versatile retreat. Enjoy your morning coffee on the patio, host summer barbecues, or nurture your own hobby garden, the options are endless. With a balance of lush green grass and low-maintenance plantings, the yard is both inviting and easy to care for.
Beyond the property itself, the location is truly special. Fernley is a growing community, with new restaurants, businesses, and opportunities on the rise thanks to its own industrial center and its proximity to the world-renowned Tahoe-Reno Industrial Center. Here, you'll find the perfect balance: a small-town neighborhood feel paired with convenient access to Reno, Lake Tahoe, and the many recreational and professional opportunities that make Northern Nevada such a vibrant place to live.
437 Trellis Drive is all about thoughtful updates, solid care, and a welcoming space that's ready to be lived in and loved. This is a home where you can settle in with confidence, knowing that the next chapter of your life begins the moment you walk through the door.
Location
State NV
County Lyon
Community Ennor Ranch Estates Ph 4
Area Ennor Ranch Estates Ph 4
Zoning sf6
Direction Rosewood to Trellis
Rooms
Family Room Ceiling Fan(s)
Other Rooms Bonus Room
Dining Room Great Room
Kitchen Breakfast Bar
Interior
Interior Features Breakfast Bar, Ceiling Fan(s), High Ceilings, No Interior Steps, Vaulted Ceiling(s), Walk-In Closet(s)
Heating Fireplace(s), Forced Air, Natural Gas
Cooling Central Air
Flooring Ceramic Tile
Fireplaces Number 1
Fireplaces Type Gas Log
Equipment Satellite Dish
Fireplace Yes
Appliance Water Softener Owned
Laundry Laundry Room, Shelves, Washer Hookup
Exterior
Exterior Feature None
Parking Features Alley Access, Attached, Garage, Garage Door Opener, RV Access/Parking
Garage Spaces 2.0
Pool None
Utilities Available Cable Available, Electricity Connected, Internet Connected, Natural Gas Connected, Phone Connected, Sewer Connected, Water Connected, Cellular Coverage, Underground Utilities, Water Meter Installed
View Y/N Yes
View Mountain(s)
Roof Type Composition,Shingle
Porch Patio
Total Parking Spaces 2
Garage Yes
Building
Lot Description Level
Story 1
Foundation Crawl Space
Water Public
Structure Type Wood Siding
New Construction No
Schools
Elementary Schools Cottonwood
Middle Schools Fernley
High Schools Fernley
Others
Tax ID 020-725-10
Acceptable Financing Cash, Conventional, FHA, USDA Loan, VA Loan
Listing Terms Cash, Conventional, FHA, USDA Loan, VA Loan
Special Listing Condition Standard
GET MORE INFORMATION
REALTOR® | Lic# S.173162






