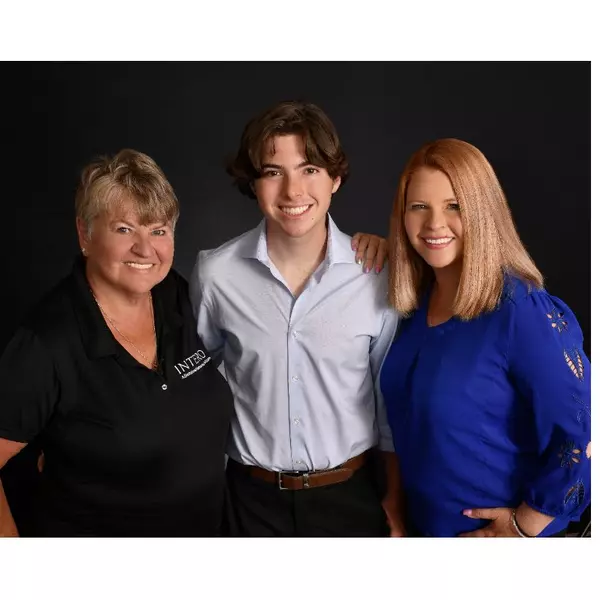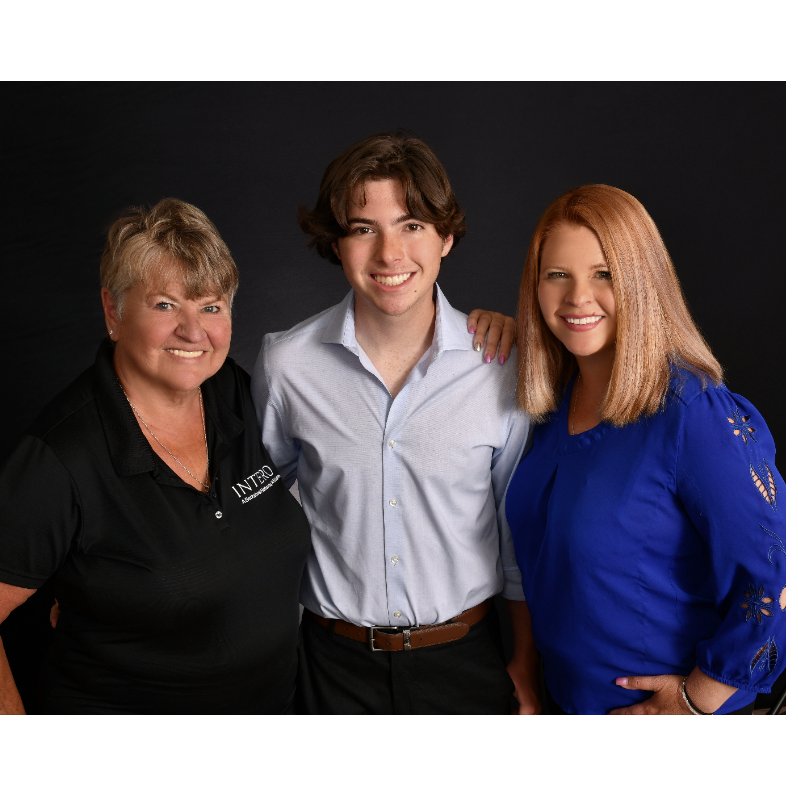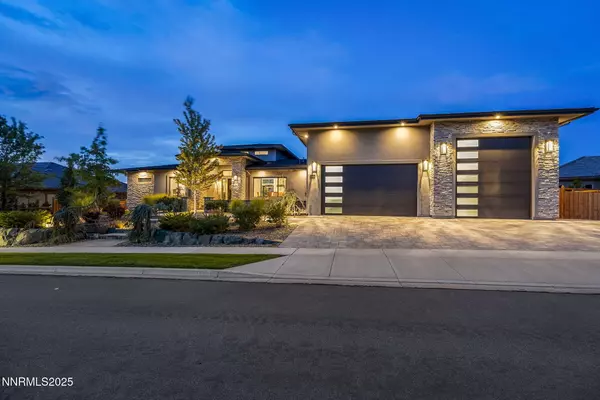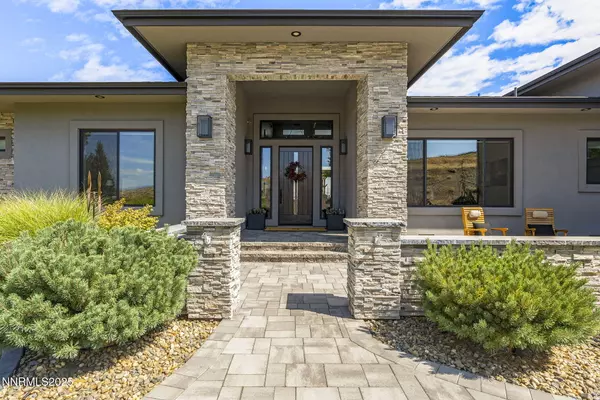
5 Beds
4 Baths
4,749 SqFt
5 Beds
4 Baths
4,749 SqFt
Key Details
Property Type Single Family Home
Sub Type Single Family Residence
Listing Status Active
Purchase Type For Sale
Square Footage 4,749 sqft
Price per Sqft $494
Subdivision Wingfield Springs 27 Phase 2
MLS Listing ID 250055673
Bedrooms 5
Full Baths 4
HOA Fees $75/mo
Year Built 2019
Annual Tax Amount $13,583
Lot Size 0.359 Acres
Acres 0.36
Lot Dimensions 0.36
Property Sub-Type Single Family Residence
Property Description
Each of the four bathrooms is elegantly designed, featuring wall-mounted toilets with Geberit flush levers, Toto sinks, and designer tile by Walker Zanger and Mirage that showcase timeless style and craftsmanship. Every detail has been carefully curated to create a sleek, modern, and luxurious feel. For the car enthusiast, this property is unparalleled—an 8-car heated garage with integrated air lines, plus 500 sq. ft. of storage below and a 400 sq. ft. mezzanine ensures every tool, toy, and treasure has its place. The lower level provides another space for entertaining with a large living room, kitchenette, and bar, perfect for hosting family and friends. From the backyard, enjoy sweeping views of the valley, sparkling city lights, surrounding mountains, and the lush fairways of Red Hawk Golf Course—a backdrop that elevates everyday living. This home offers the perfect blend of luxury, lifestyle, and location—a rare opportunity in Northern Nevada real estate.
Key Features:
• 5 Bedrooms | 4 Full Bathrooms | 4,749 Sq. Ft.
• Situated on the 8th Hole of Red Hawk Golf Course
• Panoramic valley, city, mountain, and golf course views
• Primary suite & main living areas on the main floor
• Gourmet kitchen with GE Monogram Pro appliances, custom cabinetry with Restoration Hardware throughout.
• Designer elevated lighting from Eurofase, Stone Lighting, & Currey & Co. that adds warmth and sophistication.
• European white oak flooring throughout
• Bathrooms with Geberit flush levers & Toto sinks & Walker Zanger/Mirage tile
• Downstairs living room with kitchenette & bar
• 8 Car heated garage with air lines
• 500 sq. ft. of below-garage storage & 400 sq. ft. mezzanine
Location
State NV
County Washoe
Community Wingfield Springs 27 Phase 2
Area Wingfield Springs 27 Phase 2
Zoning NUD
Direction Wingfield Hills Rd to Old Waverly
Rooms
Family Room Ceiling Fan(s)
Other Rooms Office Den
Dining Room Separate Formal Room
Kitchen Breakfast Bar
Interior
Interior Features Breakfast Bar, Ceiling Fan(s), High Ceilings, Kitchen Island, Pantry, Primary Downstairs, Walk-In Closet(s)
Heating Natural Gas
Cooling Central Air, Refrigerated
Flooring Tile
Fireplaces Number 1
Fireplaces Type Gas
Fireplace Yes
Appliance Additional Refrigerator(s)
Laundry Cabinets, Laundry Room, Shelves, Sink, Washer Hookup
Exterior
Exterior Feature Balcony, Barbecue Stubbed In, Fire Pit, Rain Gutters, Smart Irrigation
Parking Features Attached, Garage, Garage Door Opener, Heated Garage, RV Access/Parking, RV Garage
Garage Spaces 8.0
Pool None
Utilities Available Electricity Available, Electricity Connected, Internet Available, Natural Gas Available, Natural Gas Connected, Phone Available, Sewer Available, Sewer Connected, Water Available, Water Meter Installed
Amenities Available Maintenance
View Y/N Yes
View City, Golf Course, Mountain(s), Valley
Roof Type Composition,Shingle
Porch Patio, Deck
Total Parking Spaces 8
Garage Yes
Building
Lot Description Landscaped, On Golf Course, Sloped Down, Sprinklers In Front, Sprinklers In Rear
Story 2
Foundation Crawl Space
Water Public
Structure Type Stone,Stucco
New Construction No
Schools
Elementary Schools Van Gorder
Middle Schools Sky Ranch
High Schools Spanish Springs
Others
Tax ID 520-401-08
Acceptable Financing 1031 Exchange, Cash, Conventional, VA Loan
Listing Terms 1031 Exchange, Cash, Conventional, VA Loan
Special Listing Condition Standard
Virtual Tour https://listings.in1viewmedia.com/sites/pnmeekz/unbranded
GET MORE INFORMATION

REALTOR® | Lic# S.173162






