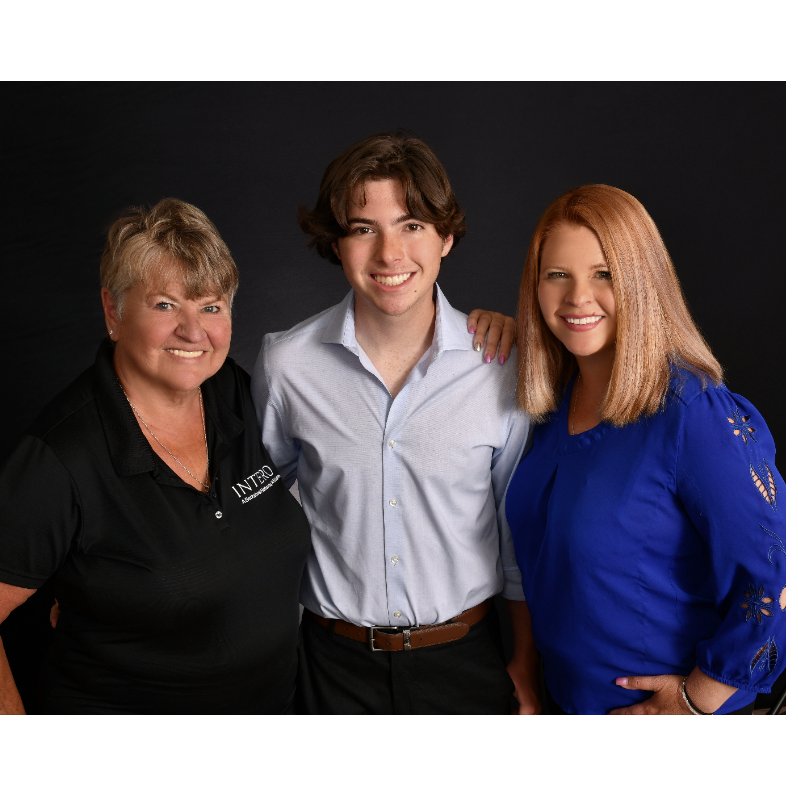
3 Beds
2 Baths
1,557 SqFt
3 Beds
2 Baths
1,557 SqFt
Open House
Sat Sep 20, 11:00am - 1:00pm
Key Details
Property Type Single Family Home
Sub Type Single Family Residence
Listing Status Active
Purchase Type For Sale
Square Footage 1,557 sqft
Price per Sqft $346
Subdivision Gardnerville Ranchos
MLS Listing ID 250055924
Bedrooms 3
Full Baths 2
Year Built 1969
Annual Tax Amount $1,282
Lot Size 0.560 Acres
Acres 0.56
Lot Dimensions 0.56
Property Sub-Type Single Family Residence
Property Description
This inviting home, built in 1969, blends comfort, functionality, and charm with an open-concept layout designed for modern living. The heart of the home features a spacious kitchen with hickory-faced cabinets and drawers, granite countertops, ceramic tile backsplash, and heated floors, seamlessly flowing into the dining area and family room. A vaulted ceiling with a wood beam apex, pellet stove, and evaporative cooler enhance the family room, while a separate living room offers additional space for relaxation.
The primary suite includes a bedroom with cove ceiling, ceiling fan, reach-in closet, and mountain views, plus an ensuite bath with dual sinks, medicine cabinet, electric baseboard heating, and a shower/tub combination. Two guest bedrooms, each with ceiling fans and reach-in closets, share a guest bathroom that boasts a jetted tub/shower combo and electric wall heater.
Outdoors, enjoy a lifestyle of self-sufficiency and recreation with a chicken coop, fruit trees, raised garden bed, storage sheds, RV parking, concrete pad with basketball hoop, and an oversized fenced yard—all framed by scenic mountain views. With no CC&Rs and no HOA, this property provides freedom and flexibility to make it your own.
Submit your best offer now and name this mini ranch before someone else brands it their own.
Location
State NV
County Douglas
Community Gardnerville Ranchos
Area Gardnerville Ranchos
Zoning SFR, 1/2 Acre
Rooms
Family Room Ceiling Fan(s)
Other Rooms None
Dining Room Great Room
Kitchen Built-In Dishwasher
Interior
Interior Features Cathedral Ceiling(s), Ceiling Fan(s), High Ceilings, Primary Downstairs, Smart Thermostat
Heating Baseboard, Electric, Forced Air, Natural Gas, Pellet Stove, Radiant Floor
Cooling Central Air, Evaporative Cooling
Flooring Ceramic Tile
Fireplaces Number 1
Fireplaces Type Insert, Pellet Stove
Fireplace Yes
Appliance Additional Refrigerator(s)
Laundry Cabinets, In Garage, Sink, Washer Hookup
Exterior
Exterior Feature Rain Gutters
Parking Features Additional Parking, Attached, Garage, Garage Door Opener, RV Access/Parking
Garage Spaces 2.0
Pool None
Utilities Available Cable Connected, Electricity Connected, Internet Connected, Natural Gas Connected, Phone Connected, Sewer Connected, Water Connected, Cellular Coverage, Water Meter Installed
View Y/N Yes
View Mountain(s)
Roof Type Composition,Pitched,Shingle
Porch Patio
Total Parking Spaces 2
Garage Yes
Building
Lot Description Corner Lot, Level, Sprinklers In Front, Sprinklers In Rear
Story 1
Foundation Concrete Perimeter
Water Public
Structure Type Lap Siding
New Construction No
Schools
Elementary Schools Meneley
Middle Schools Pau-Wa-Lu
High Schools Douglas
Others
Tax ID 1220-15-410-011
Acceptable Financing 1031 Exchange, Cash, Conventional, FHA, VA Loan
Listing Terms 1031 Exchange, Cash, Conventional, FHA, VA Loan
Special Listing Condition Standard
Virtual Tour https://my.matterport.com/show/?m=fN4Wr2Mg96v&mls=1
GET MORE INFORMATION

REALTOR® | Lic# S.173162






