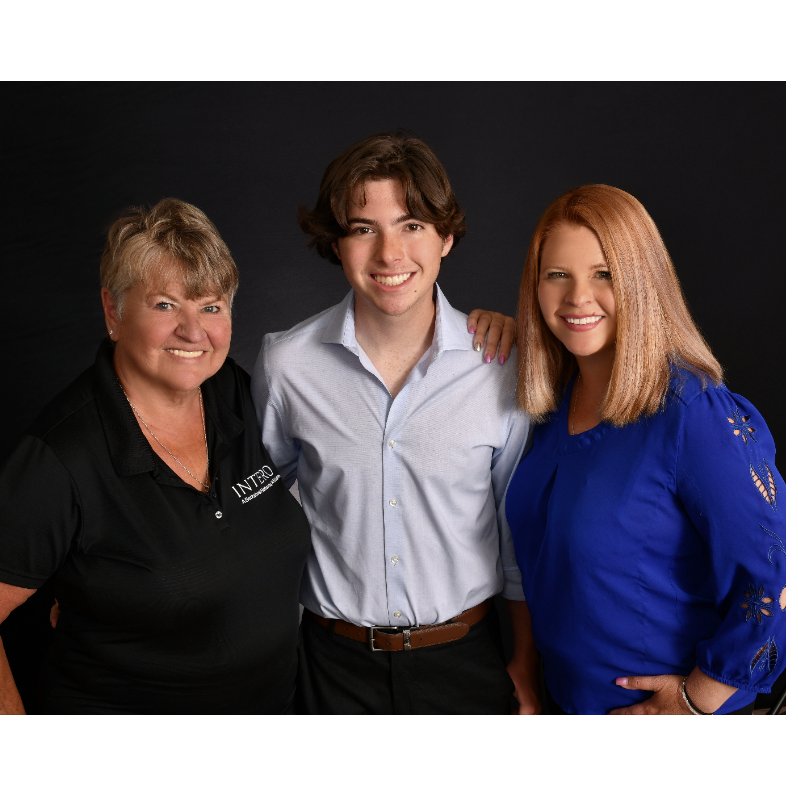
3 Beds
2 Baths
2,420 SqFt
3 Beds
2 Baths
2,420 SqFt
Open House
Sun Sep 21, 1:00pm - 3:00pm
Key Details
Property Type Single Family Home
Sub Type Single Family Residence
Listing Status Active
Purchase Type For Sale
Square Footage 2,420 sqft
Price per Sqft $264
Subdivision Carrera @ D`Andrea
MLS Listing ID 250056042
Bedrooms 3
Full Baths 2
HOA Fees $75/mo
Year Built 2013
Annual Tax Amount $2,555
Lot Size 7,405 Sqft
Acres 0.17
Lot Dimensions 0.17
Property Sub-Type Single Family Residence
Property Description
Location
State NV
County Washoe
Community Carrera @ D`Andrea
Area Carrera @ D`Andrea
Zoning PD
Direction N. D'Andrea to Isabella
Rooms
Family Room Ceiling Fan(s)
Other Rooms Office Den
Dining Room Separate Formal Room
Kitchen Breakfast Bar
Interior
Interior Features Breakfast Bar, Ceiling Fan(s), High Ceilings, Pantry, Primary Downstairs, Smart Thermostat, Walk-In Closet(s)
Heating Forced Air, Natural Gas
Cooling Central Air, Refrigerated
Flooring Ceramic Tile
Fireplace No
Appliance Gas Cooktop
Laundry Cabinets, Laundry Room, Sink, Washer Hookup
Exterior
Exterior Feature Fire Pit
Parking Features Attached, Garage, Tandem
Garage Spaces 3.0
Pool None
Utilities Available Cable Available, Electricity Connected, Internet Available, Natural Gas Connected, Phone Connected, Sewer Connected, Water Connected
Amenities Available Maintenance Grounds
View Y/N Yes
View City, Mountain(s), Valley
Roof Type Pitched,Tile
Porch Patio
Total Parking Spaces 3
Garage Yes
Building
Lot Description Common Area, Landscaped, Level
Story 1
Foundation Slab
Water Public
Structure Type Stucco
New Construction No
Schools
Elementary Schools Moss
Middle Schools Mendive
High Schools Reed
Others
Tax ID 40247103
Acceptable Financing 1031 Exchange, Cash, FHA, VA Loan
Listing Terms 1031 Exchange, Cash, FHA, VA Loan
Special Listing Condition Standard
GET MORE INFORMATION

REALTOR® | Lic# S.173162






