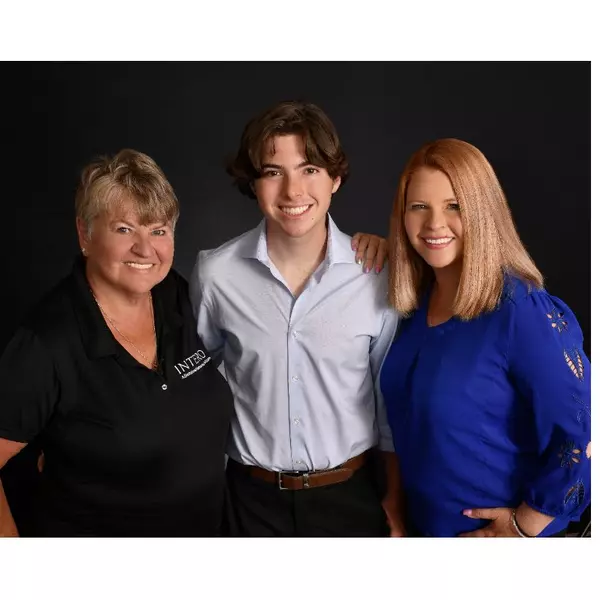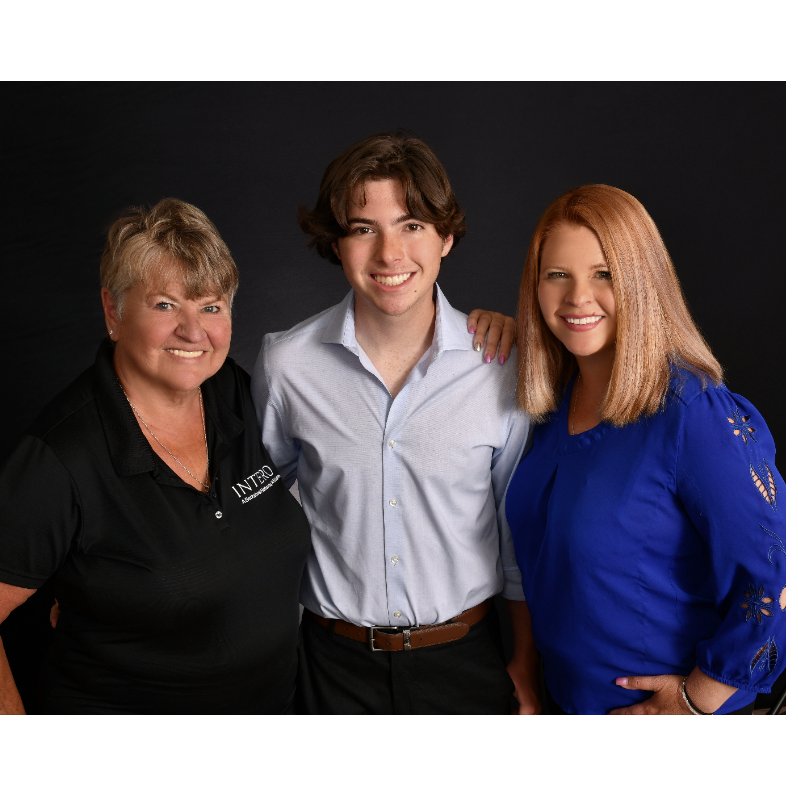
4 Beds
4 Baths
3,213 SqFt
4 Beds
4 Baths
3,213 SqFt
Open House
Sat Sep 20, 11:00am - 2:00pm
Key Details
Property Type Single Family Home
Sub Type Single Family Residence
Listing Status Active
Purchase Type For Sale
Square Footage 3,213 sqft
Price per Sqft $284
Subdivision Skyline Crest 1
MLS Listing ID 250056140
Bedrooms 4
Full Baths 3
Half Baths 1
Year Built 1973
Annual Tax Amount $4,522
Lot Size 9,583 Sqft
Acres 0.22
Lot Dimensions 0.22
Property Sub-Type Single Family Residence
Property Description
Location
State NV
County Washoe
Community Skyline Crest 1
Area Skyline Crest 1
Zoning SF5
Rooms
Family Room Ceiling Fan(s)
Other Rooms Bonus Room
Dining Room Ceiling Fan(s)
Kitchen Built-In Dishwasher
Interior
Interior Features Cathedral Ceiling(s), Ceiling Fan(s), High Ceilings, Vaulted Ceiling(s)
Heating Natural Gas
Cooling Central Air, Electric
Flooring Ceramic Tile
Fireplaces Number 3
Fireplaces Type Gas Log
Equipment Satellite Dish
Fireplace Yes
Appliance Gas Cooktop
Laundry Cabinets, In Garage, Laundry Area, Laundry Room, Shelves, Sink, Washer Hookup
Exterior
Exterior Feature Balcony, Rain Gutters
Parking Features Attached, Garage, Garage Door Opener
Garage Spaces 2.0
Pool None
Utilities Available Cable Available, Electricity Connected, Natural Gas Connected, Phone Available, Sewer Connected, Water Connected, Cellular Coverage, Centralized Data Panel, Water Meter Installed
View Y/N Yes
View City
Roof Type Composition,Shingle
Total Parking Spaces 2
Garage Yes
Building
Lot Description Level
Story 2
Foundation Crawl Space
Water Public
Structure Type Shake Siding,Wood Siding
New Construction No
Schools
Elementary Schools Caughlin Ranch
Middle Schools Swope
High Schools Reno
Others
Tax ID 023-364-10
Acceptable Financing 1031 Exchange, Cash, Conventional, VA Loan
Listing Terms 1031 Exchange, Cash, Conventional, VA Loan
Special Listing Condition Standard
GET MORE INFORMATION

REALTOR® | Lic# S.173162



