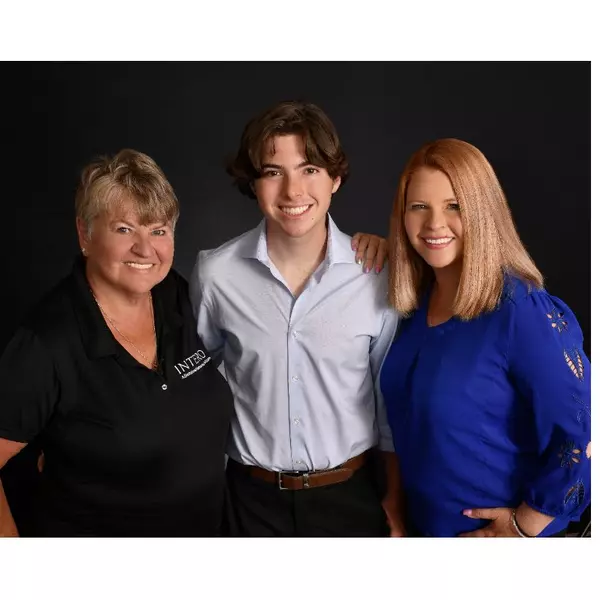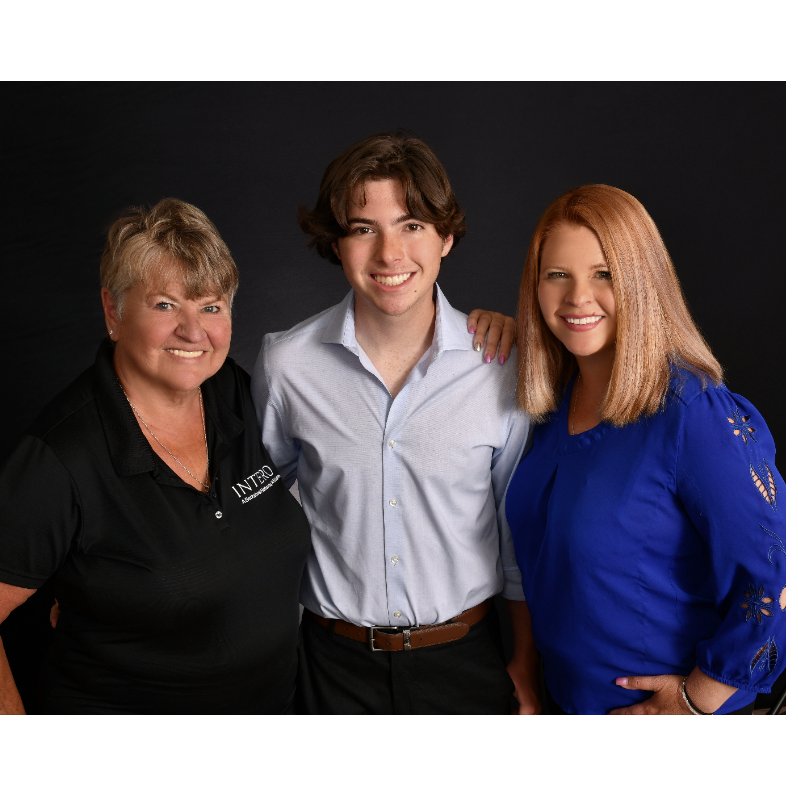
5 Beds
5 Baths
5,733 SqFt
5 Beds
5 Baths
5,733 SqFt
Key Details
Property Type Single Family Home
Sub Type Single Family Residence
Listing Status Active
Purchase Type For Sale
Square Footage 5,733 sqft
Price per Sqft $523
Subdivision Arrowcreek 13
MLS Listing ID 250056159
Bedrooms 5
Full Baths 4
Half Baths 1
HOA Fees $353/mo
Year Built 2003
Annual Tax Amount $12,208
Lot Size 0.734 Acres
Acres 0.73
Lot Dimensions 0.73
Property Sub-Type Single Family Residence
Property Description
Location
State NV
County Washoe
Community Arrowcreek 13
Area Arrowcreek 13
Zoning HDR
Rooms
Family Room High Ceilings
Other Rooms Bedroom Office Main Floor
Master Bedroom Double Sinks, On Main Floor, Shower Stall, Walk-In Closet(s) 2
Dining Room None
Kitchen Breakfast Bar
Interior
Interior Features Breakfast Bar, Cathedral Ceiling(s), Ceiling Fan(s), Central Vacuum, Entrance Foyer, High Ceilings, Kitchen Island, Primary Downstairs, Smart Thermostat, Vaulted Ceiling(s), Walk-In Closet(s)
Heating Forced Air
Cooling Central Air
Flooring Tile
Fireplaces Number 3
Fireplaces Type Gas
Equipment Intercom
Fireplace Yes
Appliance Gas Cooktop
Laundry Cabinets, Laundry Room, Shelves, Sink, Washer Hookup
Exterior
Exterior Feature Balcony, Built-in Barbecue, Dog Run, Entry Flat or Ramped Access, Fire Pit, Outdoor Kitchen, Smart Irrigation
Parking Features Additional Parking, Attached, Electric Vehicle Charging Station(s), Garage, Garage Door Opener
Garage Spaces 4.0
Pool Fiberglass
Utilities Available Cable Available, Cable Connected, Electricity Available, Electricity Connected, Internet Available, Internet Connected, Natural Gas Available, Natural Gas Connected, Phone Available, Phone Connected, Sewer Available, Sewer Connected, Water Available, Water Connected, Cellular Coverage, Centralized Data Panel, Underground Utilities, Water Meter Installed
Amenities Available Barbecue, Clubhouse, Fitness Center, Gated, Golf Course, Maintenance Grounds, Management, Pool, Tennis Court(s)
View Y/N Yes
View City, Golf Course, Mountain(s), Peek, Trees/Woods, Valley
Roof Type Tile
Porch Patio
Total Parking Spaces 4
Garage Yes
Building
Lot Description Landscaped, Level, On Golf Course, Sprinklers In Front, Sprinklers In Rear
Story 2
Foundation Crawl Space
Water Public
Structure Type Stone Veneer,Stucco
New Construction No
Schools
Elementary Schools Hunsberger
Middle Schools Marce Herz
High Schools Galena
Others
Tax ID 152-351-09
Acceptable Financing Cash, Conventional
Listing Terms Cash, Conventional
Special Listing Condition Agent Owned
GET MORE INFORMATION

REALTOR® | Lic# S.173162






