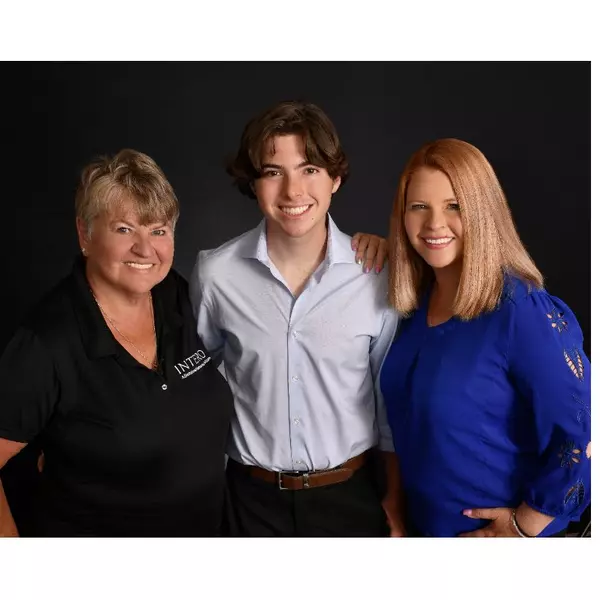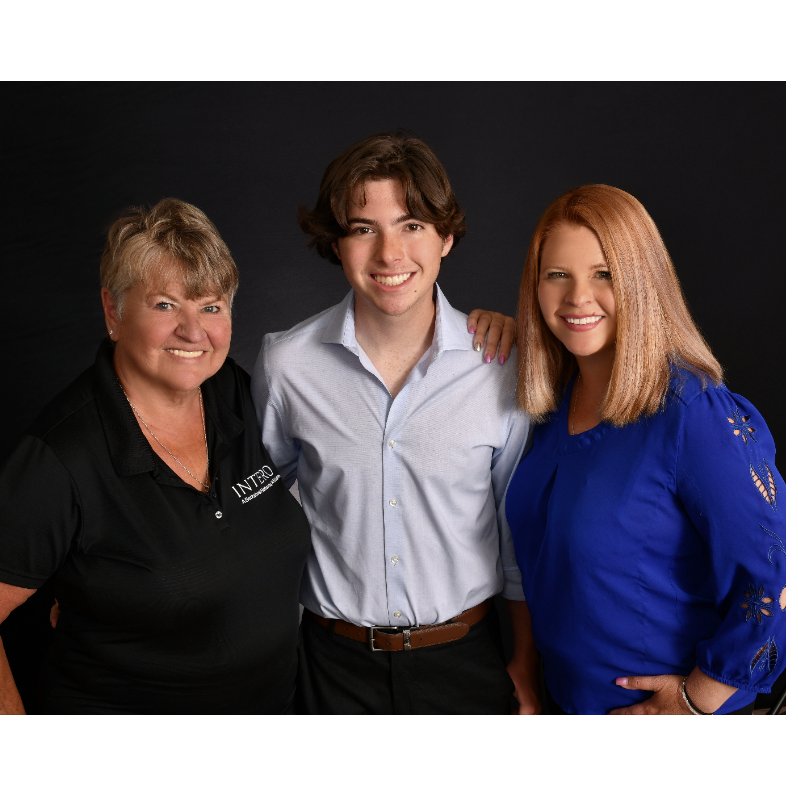
5 Beds
6 Baths
5,226 SqFt
5 Beds
6 Baths
5,226 SqFt
Key Details
Property Type Single Family Home
Sub Type Single Family Residence
Listing Status Active
Purchase Type For Sale
Square Footage 5,226 sqft
Price per Sqft $376
MLS Listing ID 250056162
Bedrooms 5
Full Baths 5
Half Baths 1
Year Built 1979
Annual Tax Amount $10,169
Lot Size 0.831 Acres
Acres 0.83
Lot Dimensions 0.83
Property Sub-Type Single Family Residence
Property Description
Location
State NV
County Washoe
Zoning SF3
Direction McCarran or Moana to Plumas
Rooms
Family Room Great Rooms
Other Rooms Bedroom Office Main Floor
Master Bedroom Double Sinks, Shower Stall, Walk-In Closet(s) 2
Dining Room Separate Formal Room
Kitchen Breakfast Bar
Interior
Interior Features Breakfast Bar, Ceiling Fan(s), Entrance Foyer, Kitchen Island, Pantry, Sliding Shelves, Smart Thermostat, Walk-In Closet(s)
Heating Baseboard, Geothermal
Cooling Central Air, Electric
Flooring Tile
Fireplaces Number 2
Fireplaces Type Wood Burning
Fireplace Yes
Laundry Cabinets, Laundry Room, Shelves, Sink, Washer Hookup
Exterior
Exterior Feature Rain Gutters
Parking Features Attached, Garage, Garage Door Opener
Garage Spaces 2.0
Pool Heated
Utilities Available Cable Connected, Electricity Connected, Internet Connected, Natural Gas Connected, Phone Connected, Sewer Connected, Water Connected, Water Meter Installed
View Y/N Yes
View Trees/Woods
Roof Type Composition,Pitched,Shingle
Porch Patio, Deck
Total Parking Spaces 2
Garage Yes
Building
Lot Description Landscaped, Level, Sprinklers In Front, Sprinklers In Rear
Story 2
Foundation Slab
Water Public
Structure Type Brick,Wood Siding
New Construction No
Schools
Elementary Schools Huffaker
Middle Schools Pine
High Schools Reno
Others
Tax ID 02350035
Acceptable Financing 1031 Exchange, Cash, Conventional
Listing Terms 1031 Exchange, Cash, Conventional
Special Listing Condition Standard
Virtual Tour https://listings.in1viewmedia.com/sites/enjrlkz/unbranded
GET MORE INFORMATION

REALTOR® | Lic# S.173162






