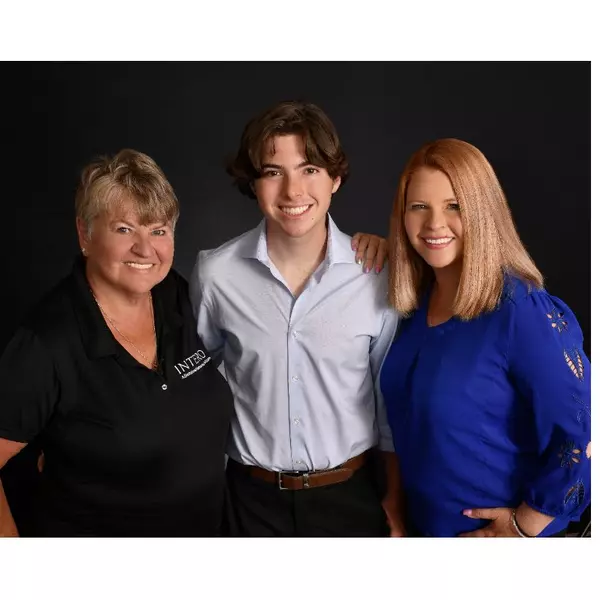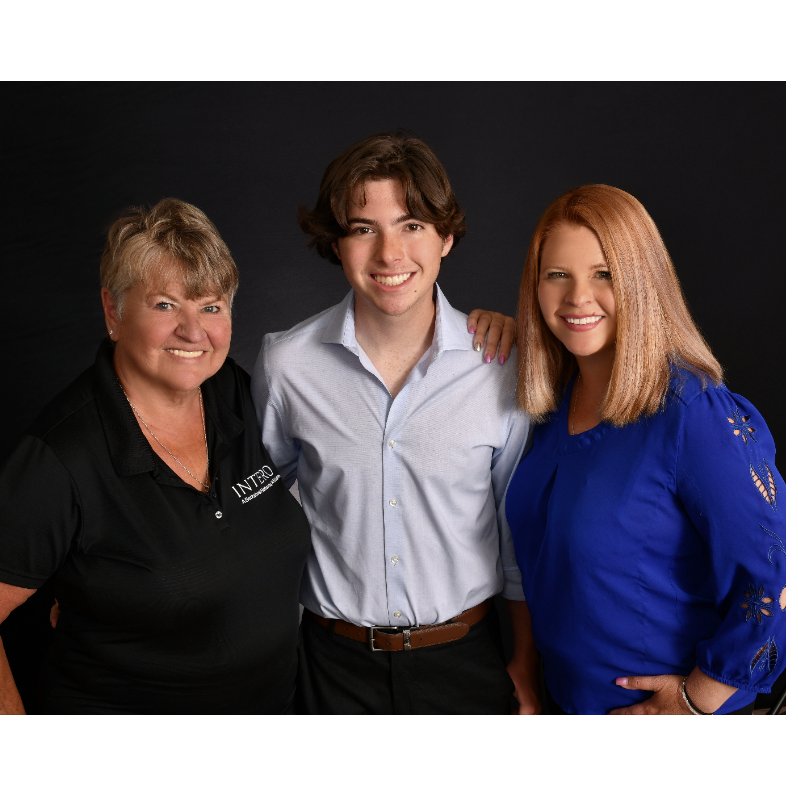
8 Beds
7 Baths
6,438 SqFt
8 Beds
7 Baths
6,438 SqFt
Key Details
Property Type Single Family Home
Sub Type Single Family Residence
Listing Status Active
Purchase Type For Sale
Square Footage 6,438 sqft
Price per Sqft $1,534
MLS Listing ID 250056188
Bedrooms 8
Full Baths 7
Year Built 1988
Annual Tax Amount $5,928
Lot Size 3.280 Acres
Acres 3.28
Lot Dimensions 3.28
Property Sub-Type Single Family Residence
Property Description
Location
State NV
County Douglas
Zoning SF
Direction Call LA for details on how to get to the property and note showings are by appt only.
Rooms
Family Room Separate Formal Room
Other Rooms Bonus Room
Master Bedroom Double Sinks, On Main Floor, Shower Stall, Walk-In Closet(s) 2
Dining Room Great Room
Kitchen Built-In Dishwasher
Interior
Interior Features Cathedral Ceiling(s), Ceiling Fan(s), Central Vacuum, Entrance Foyer, High Ceilings, In-Law Floorplan, Primary Downstairs, Vaulted Ceiling(s), Walk-In Closet(s)
Heating Forced Air, Natural Gas
Flooring Tile
Fireplaces Number 4
Fireplaces Type Gas, Insert, Wood Burning
Fireplace Yes
Appliance Gas Cooktop
Laundry Cabinets, In Unit, Laundry Room, Washer Hookup
Exterior
Exterior Feature None
Parking Features Additional Parking, Attached, Garage, Garage Door Opener, RV Access/Parking
Garage Spaces 9.0
Utilities Available Cable Connected, Electricity Connected, Internet Connected, Natural Gas Connected, Phone Connected, Sewer Connected, Water Connected, Cellular Coverage, Underground Utilities
Amenities Available None
View Y/N Yes
View City, Meadow, Mountain(s), Ski Resort, Trees/Woods
Roof Type Metal,Pitched
Porch Patio, Deck
Total Parking Spaces 9
Garage Yes
Building
Lot Description Greenbelt, Sloped Down
Story 3
Foundation Concrete Perimeter, Crawl Space
Water Public
Structure Type Stucco
New Construction No
Schools
Elementary Schools Zephyr Cove
Middle Schools Whittell High School - Grades 7 + 8
High Schools Whittell - Grades 9-12
Others
Tax ID 1319-30-101-001
Acceptable Financing 1031 Exchange, Cash, Conventional, Owner May Carry
Listing Terms 1031 Exchange, Cash, Conventional, Owner May Carry
Special Listing Condition Standard
GET MORE INFORMATION

REALTOR® | Lic# S.173162






