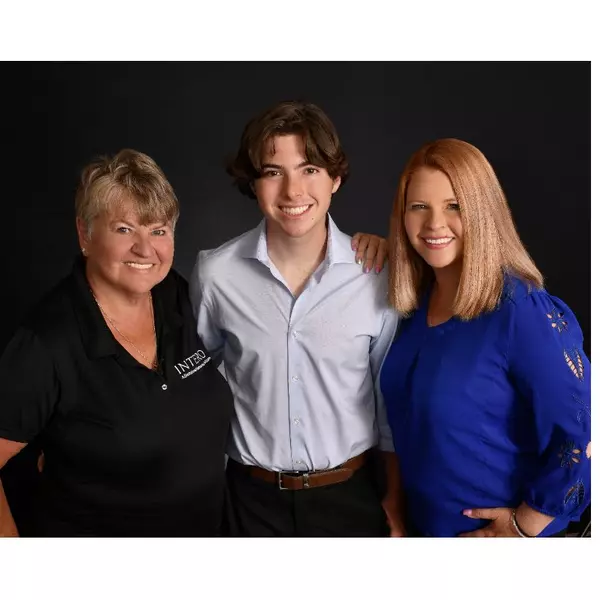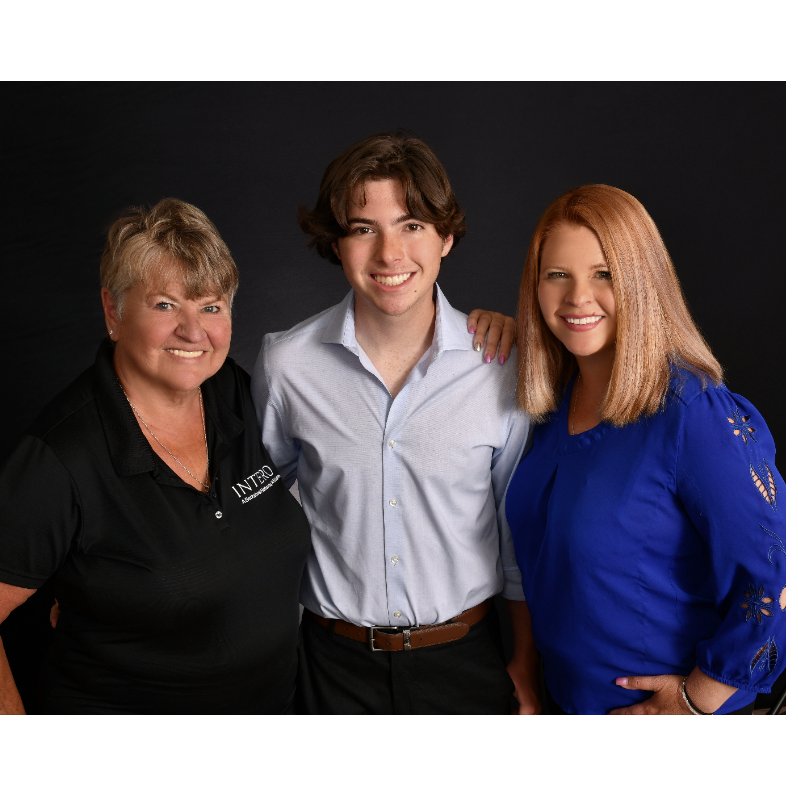
2 Beds
3 Baths
2,231 SqFt
2 Beds
3 Baths
2,231 SqFt
Key Details
Property Type Townhouse
Sub Type Townhouse
Listing Status Active
Purchase Type For Sale
Square Footage 2,231 sqft
Price per Sqft $402
Subdivision Lakeridge Green 1
MLS Listing ID 250056404
Bedrooms 2
Full Baths 3
HOA Fees $300
Year Built 1970
Annual Tax Amount $2,229
Lot Size 5,270 Sqft
Acres 0.12
Lot Dimensions 0.12
Property Sub-Type Townhouse
Property Description
Location
State NV
County Washoe
Community Lakeridge Green 1
Area Lakeridge Green 1
Zoning MF30
Direction McCarren to Plumas
Rooms
Family Room Separate Formal Room
Other Rooms Finished Basement
Master Bedroom Double Sinks, Walk-In Closet(s) 2
Dining Room Living Room Combination
Kitchen Breakfast Bar
Interior
Interior Features Breakfast Bar, In-Law Floorplan, Kitchen Island, No Interior Steps, Pantry, Walk-In Closet(s)
Heating Fireplace(s), Forced Air
Cooling Central Air
Flooring Tile
Fireplaces Number 2
Fireplaces Type Gas
Fireplace Yes
Appliance Gas Cooktop
Laundry Laundry Area, Laundry Closet
Exterior
Exterior Feature Rain Gutters
Parking Features Additional Parking, Attached, Garage, Garage Door Opener
Garage Spaces 2.0
Pool None
Utilities Available Cable Connected, Electricity Connected, Internet Connected, Natural Gas Connected, Phone Connected, Sewer Connected, Water Connected, Water Meter Installed
Amenities Available Maintenance Grounds
View Y/N No
Roof Type Composition,Pitched
Porch Patio
Total Parking Spaces 2
Garage Yes
Building
Lot Description Common Area, Corner Lot, On Golf Course
Story 1
Foundation Crawl Space
Water Public
Structure Type Stucco
New Construction No
Schools
Elementary Schools Huffaker
Middle Schools Pine
High Schools Reno
Others
Tax ID 023-250-07
Acceptable Financing 1031 Exchange, Cash, Conventional, FHA, VA Loan
Listing Terms 1031 Exchange, Cash, Conventional, FHA, VA Loan
Special Listing Condition Standard
GET MORE INFORMATION

REALTOR® | Lic# S.173162






