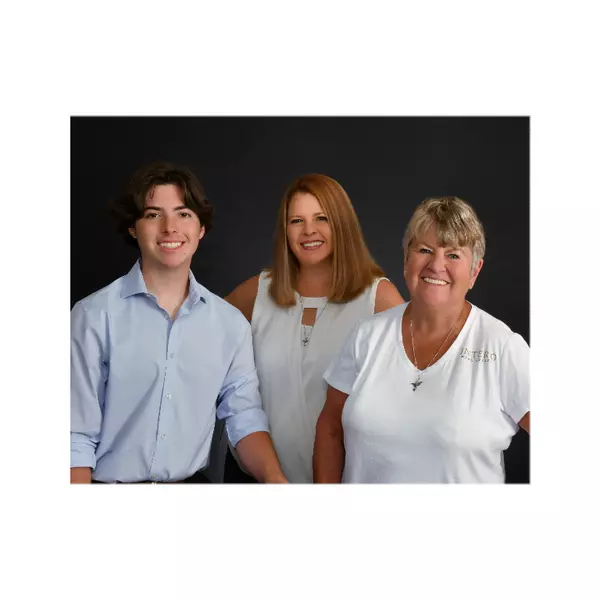$1,161,435
$1,265,000
8.2%For more information regarding the value of a property, please contact us for a free consultation.
3 Beds
2.5 Baths
2,542 SqFt
SOLD DATE : 04/13/2023
Key Details
Sold Price $1,161,435
Property Type Single Family Home
Sub Type Single Family Residence
Listing Status Sold
Purchase Type For Sale
Square Footage 2,542 sqft
Price per Sqft $456
MLS Listing ID 200011554
Sold Date 04/13/23
Bedrooms 3
Full Baths 2
Half Baths 1
Year Built 2023
Annual Tax Amount $1
Lot Size 1.150 Acres
Acres 1.15
Property Sub-Type Single Family Residence
Property Description
This beautiful home is on one+ acre in an amazing location, A beautiful Howe Built home. This beautiful floor plan boasts an open floor plan with attention to detail through out. 3 bedrooms, 3 bathrooms, a den, and a 3 car garage. More lots/homes coming soon Howe Construction, Inc has been a general contractor building quality custom new homes and top notch remodeling in the Incline Village and Lake Tahoe areas and throughout the Minden, Carson City, & Reno areas for forty six years. During this period we have earned a distinguished reputation for building all our homes and remodels with quality construction, outstanding customer service, and competitive prices. You can always expect quality, value, and affordability in all our projects from Howe Construction.
Location
State NV
County Douglas
Area G/M N. Minden
Zoning SFR
Rooms
Family Room None
Other Rooms Office-Den(not incl bdrm)
Dining Room Separate/Formal
Kitchen Built-In Dishwasher, Garbage Disposal, Microwave Built-In, Island, Pantry, Breakfast Bar, Breakfast Nook, Cook Top - Gas, Double Oven Built-in
Interior
Interior Features Smoke Detector(s)
Heating Natural Gas, Forced Air, Fireplace, Central Refrig AC
Cooling Natural Gas, Forced Air, Fireplace, Central Refrig AC
Flooring Carpet
Fireplaces Type Gas Log, One, Yes
Appliance None
Laundry Cabinets, Laundry Sink, Shelves, Yes
Exterior
Exterior Feature None - NA
Parking Features Attached, Garage Door Opener(s), RV Access/Parking
Garage Spaces 3.0
Fence None
Community Features No Amenities
Utilities Available Electricity, Natural Gas, City - County Water, Septic, Cable
View Yes, Mountain
Roof Type Composition - Shingle,Pitched
Total Parking Spaces 3
Building
Story 1 Story
Foundation Concrete - Crawl Space
Level or Stories 1 Story
Structure Type Site/Stick-Built
Schools
Elementary Schools Jacks Valley
Middle Schools Carson Valley
High Schools Douglas
Others
Tax ID 141901801030
Ownership No
Horse Property Yes
Special Listing Condition None
Read Less Info
Want to know what your home might be worth? Contact us for a FREE valuation!

Our team is ready to help you sell your home for the highest possible price ASAP
GET MORE INFORMATION
Realtor | Lic# S.173162






